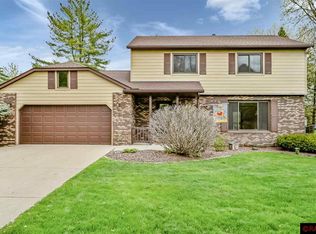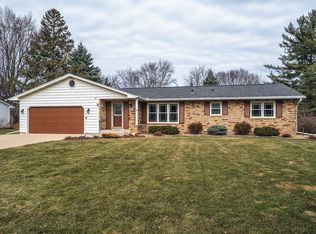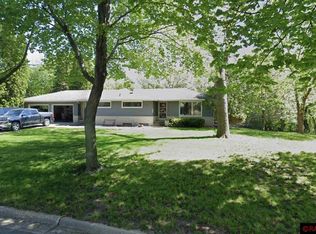Just what you've been waiting for... Come take a look at this modern & meticulous 5 bedroom, 3 bath home located on a spacious .58acre lot in desirable upper North Mankato! From the moment you step inside you will feel right at home in this well cared for 2-story home! The main floor features an inviting living room with brick fireplace, a user-friendly kitchen with breakfast bar, the spacious dining room with slider access to the large backyard, a convenient guest bedroom or versatile office & finally the guest bath. Retreat up the open wood staircase to find your master suite with private 3/4 bath plus 3 add'l nice sized bedrooms sharing a full bath with bonus dual sink vanity. Don't forget to check out the partially finished basement featuring fantastic additional living space in the remodeled family room (also with fireplace) as well as a large storage area complete with laundry. Property highlights include: new exterior paint, newer upper level & basement windows, 3 remodeled bathrooms, refinished kitchen cabinetry, modern decor, new flooring/paint/fixtures/window treatments, the hard-to-find desirable feature of 4 same floor bedrooms, generous closet space throughout, a peace-of-mind basement waterproofing system & a nice low traffic cul-de-sac location. With much to enjoy, this is a beautiful home priced to sell... Come take a look!!
This property is off market, which means it's not currently listed for sale or rent on Zillow. This may be different from what's available on other websites or public sources.


