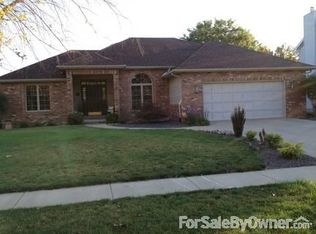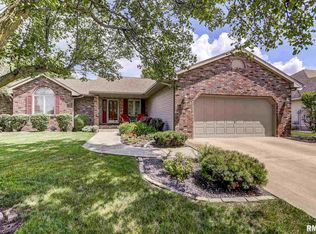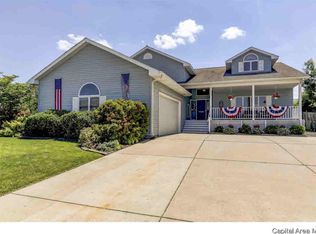This one-owner home is worthy of the top interior design magazines! From the 2-story atrium foyer, with a newly remodeled staircase, the home boasts of spacious rooms, freshly painted throughout with accent white trim and luxury moldings on the main floor. Hardwood flooring and 16" tile cover the main floor, with new carpet in the bedrooms and new luxury vinyl plank flooring in the basement office/remote learning area. Renewal by Andersen accent windows provide great views of the garden and maximize natural light in the home. The open concept eat-in kitchen and family room area is perfect for hosting any gathering, with Corian countertops and a large island. The newer walk-in tile shower with glass doors in the master bath offers a private retreat. Extras include steel beam construction, masonry fireplace, and new garage door and overhead opener. A phenomenal backyard garden awaits, exquisitely landscaped with ornamental fish pond. Pride of ownership oozing inside and out. Agent owned.
This property is off market, which means it's not currently listed for sale or rent on Zillow. This may be different from what's available on other websites or public sources.



