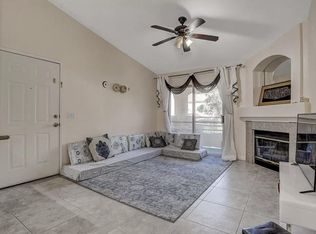Lovely 2 Bedroom 2 bath corner unit is located in the gated Stone Ridge in Peccole Ranch. Walking paths, pool, tennis courts, exercise room all available. High ceilings, airy atmosphere, MMWL flooring. Property is offered unfurnished or partially furnished (additional $200 per month/deposit increases by same for partially furnished). 2 balconies, one off the living room, the other off the primary bedroom. 1 car detached garage for your convivence and peace of mind. Minutes from downtown Summerlin. 1-2 small dogs under 20 lbs at maturity considered, sorry no cats. $13 per month hvac filter program.
Apartment for rent
$1,650/mo
2101 Quartz Cliff St UNIT 207, Las Vegas, NV 89117
2beds
1,079sqft
Price may not include required fees and charges.
Apartment
Available now
Cats, small dogs OK
-- A/C
-- Laundry
-- Parking
-- Heating
What's special
- 7 days
- on Zillow |
- -- |
- -- |
Learn more about the building:
Travel times
Looking to buy when your lease ends?
Consider a first-time homebuyer savings account designed to grow your down payment with up to a 6% match & 4.15% APY.
Facts & features
Interior
Bedrooms & bathrooms
- Bedrooms: 2
- Bathrooms: 2
- Full bathrooms: 2
Interior area
- Total interior livable area: 1,079 sqft
Property
Parking
- Details: Contact manager
Features
- Exterior features: Stucco, Tennis Court(s)
Details
- Parcel number: 16306418092
Construction
Type & style
- Home type: Apartment
- Property subtype: Apartment
Condition
- Year built: 2001
Building
Management
- Pets allowed: Yes
Community & HOA
Community
- Features: Pool, Tennis Court(s)
- Security: Gated Community
HOA
- Amenities included: Pool, Tennis Court(s)
Location
- Region: Las Vegas
Financial & listing details
- Lease term: Contact For Details
Price history
| Date | Event | Price |
|---|---|---|
| 7/22/2025 | Listing removed | $325,000$301/sqft |
Source: | ||
| 7/19/2025 | Listed for rent | $1,650-31.3%$2/sqft |
Source: Zillow Rentals | ||
| 7/7/2025 | Price change | $325,000-1.5%$301/sqft |
Source: | ||
| 5/22/2025 | Price change | $330,000-1.5%$306/sqft |
Source: | ||
| 3/22/2025 | Price change | $335,000-1.5%$310/sqft |
Source: | ||
![[object Object]](https://photos.zillowstatic.com/fp/af02a513432ce41535c99a6cb66265be-p_i.jpg)
