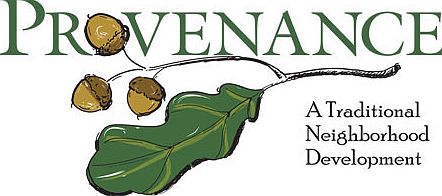Welcome home to the charm of a wrap-around porch — perfect for entertaining friends or simply catching up with neighbors. Prefer a quieter retreat? A private side porch offers the ideal spot for peaceful mornings or relaxing evenings.
The open floor plan seamlessly connects the main living areas with both porches, making indoor-outdoor living effortless. Just off the living space, you’ll find a convenient half bath and a hallway lined with abundant cabinetry. The main bedroom also opens to the side porch, creating a serene start or finish to your day.
A large laundry room sits just inside the entry from the oversized garage. Upstairs, a spacious landing leads to three bedrooms and two baths. Each bedroom features beautiful windows for natural light. One bedroom offers an ensuite bath and large walk-in closet, while the other two share a bathroom with double sinks.
Situated on a desirable corner lot, this home provides extra outdoor space for kids, pets, or simply enjoying the fresh air. Experience the vibrant Provenance community in this exceptional home.
NHC
New construction
$792,500
2101 Pecan Square Ave, Shreveport, LA 71106
4beds
2,798sqft
Single Family Residence
Built in 2025
7,701.41 Square Feet Lot
$786,800 Zestimate®
$283/sqft
$130/mo HOA
What's special
Open floor planAbundant cabinetryExtra outdoor spaceCorner lotSpacious landingWrap-around porchPrivate side porch
- 56 days |
- 103 |
- 1 |
Zillow last checked: 8 hours ago
Listing updated: September 26, 2025 at 02:02pm
Listed by:
Cheryl Dunson 995702940 318-683-0399,
Provenance Realty Group LLC
Source: NTREIS,MLS#: 21026663
Travel times
Schedule tour
Facts & features
Interior
Bedrooms & bathrooms
- Bedrooms: 4
- Bathrooms: 4
- Full bathrooms: 3
- 1/2 bathrooms: 1
Primary bedroom
- Features: Dual Sinks, En Suite Bathroom, Garden Tub/Roman Tub, Walk-In Closet(s)
- Level: First
- Dimensions: 0 x 0
Kitchen
- Features: Built-in Features, Pantry, Walk-In Pantry
- Level: First
- Dimensions: 0 x 0
Living room
- Level: First
- Dimensions: 0 x 0
Appliances
- Included: Dishwasher, Disposal
Features
- Kitchen Island, Open Floorplan
- Has basement: No
- Number of fireplaces: 1
- Fireplace features: Living Room
Interior area
- Total interior livable area: 2,798 sqft
Video & virtual tour
Property
Parking
- Total spaces: 2
- Parking features: Garage, Garage Door Opener, Kitchen Level, Oversized, Garage Faces Rear
- Attached garage spaces: 2
Features
- Levels: One and One Half
- Stories: 1.5
- Patio & porch: Covered
- Pool features: None
Lot
- Size: 7,701.41 Square Feet
- Features: Corner Lot, Greenbelt
Details
- Parcel number: 161319009048100
Construction
Type & style
- Home type: SingleFamily
- Architectural style: Detached
- Property subtype: Single Family Residence
Condition
- New construction: Yes
- Year built: 2025
Details
- Builder name: Wimberly Homes
Utilities & green energy
- Sewer: Public Sewer
- Water: Public
- Utilities for property: Sewer Available, Water Available
Community & HOA
Community
- Subdivision: Provenance
HOA
- Has HOA: Yes
- Services included: Association Management
- HOA fee: $1,560 annually
- HOA name: Vintage Realty
- HOA phone: 318-408-3642
Location
- Region: Shreveport
Financial & listing details
- Price per square foot: $283/sqft
- Date on market: 8/11/2025
- Cumulative days on market: 57 days
About the community
View community detailsSource: Wimberly Homes
