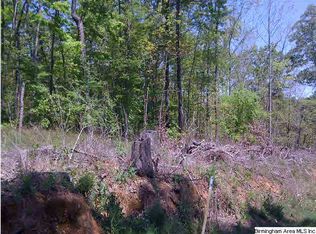The ultimate in sophisticated living, this lavish estate is the epitome of elegance with luxury details at every turn. Entertaining friends and family is a dream come true in this magnificent estate situated on 200 sprawling acres with nearly 14,000 square feet of living space in the main home, gorgeous pool and patio with outdoor kitchen, home theater and a large renovated barn perfect for any type of party you could imagine. This home features unique architectural details in every room including gorgeous chandeliers, hand-crafted built-ins and moldings, wrought iron details, ornate fireplaces and custom lighting. The kitchen is a chef's dream with oversized double-oven gas range, industrial size refrigerator, beverage fridge, coffee bar, breakfast bar and more all open to the adjoining family room. Each of the five bedrooms features its own exquisitely designed bathroom and walk-in closet. The master bathroom is a show stopper with free standing tub, marble flooring and custom design
This property is off market, which means it's not currently listed for sale or rent on Zillow. This may be different from what's available on other websites or public sources.
