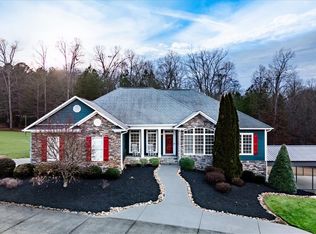This home is truly one of a kind! You enter the main house from the wrap around front porch. The open floor plan includes a formal Dining Room on the front of the house with the Kitchen and Den overlooking the beautiful backyard and pool. The main house also includes a Master Suite with walk-in closet, jetted tub and separate shower, a walk-in Laundry Room with cabinets and counter space and two secondary bedrooms with spacious closets. The detached living quarters would be great for an In-Law Suite, long or short-term rental or visiting guests. The second living quarters includes a spacious entertaining space with vaulted ceilings, second Master Suite with trey ceilings and private bathroom, a secondary bedroom with a bathroom that also connects to the Living Room, a full kitchen and screened porch along with extra wide doors. There is a separate driveway and parking for the second living quarters (it even has its own address which is included with the same Tax Map number). The basement level three-car attached garage has a “Bunker” room that would be great for a ping pong table/game room, musician or storage! The garage also includes a workshop style set up with cabinets and a counter and a second storage room that is plumbed with a sink and toilet. The whole basement level has 10” thick poured concrete walls, a post-less beam support set-up, which keeps the space open and free of posts, and a silent floor joist system. The in-ground pool is 16x32 with a diving board and the liner was installed in July of 2021. There is also an outdoor shower on the pool deck that has hot and cold water. Once you move past the large, flat and fenced yard there is plenty of additional acreage that is wooded with a walking trail that keeps the home very private. The home also has two road frontages, one on Old Mill and the other on Syracuse. Located in Wren School District and close proximity to I-85, shopping and dining on 123 and 153, Southern Oaks Golf Course, Powdersville YMCA and much more! Don’t miss out on this unique opportunity!
This property is off market, which means it's not currently listed for sale or rent on Zillow. This may be different from what's available on other websites or public sources.
