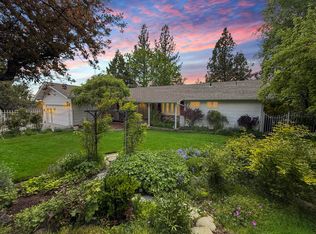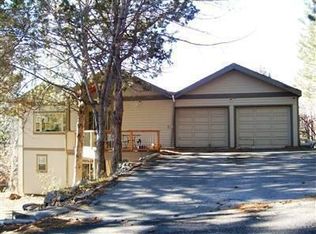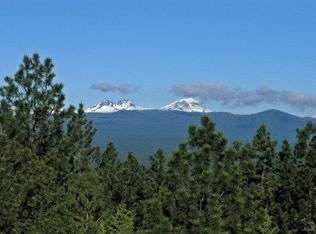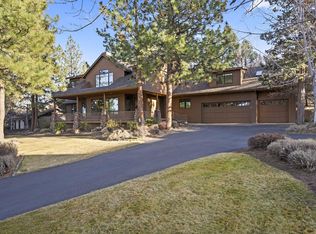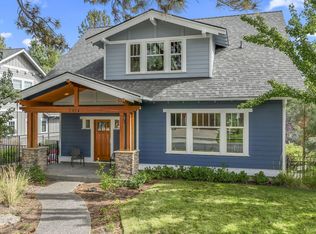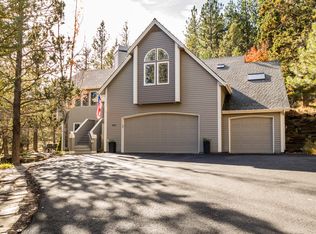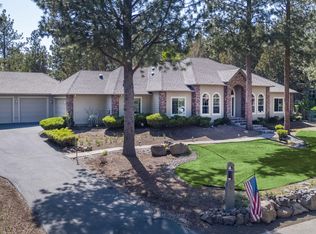Stunning view home overlooking a forested back drop framed by snow-capped Mt Bachelor in an incredible location! Charming and spacious two level home located in an ideal West Hills location near Newport Market, Kanpai, and an easy bike ride or walk to other amenities as well as downtown. Lovingly owned and cared for by the same family for over 40 years, this home is surrounded by beautiful manicured grounds, rose gardens, and a ''river'' runs through it. Soak in beautiful views of Mt Bachelor and the Cascades from the entertainment size deck, and enjoy meals from the oversized kitchen. Spacious living room with vaulted ceilings and a mountain view is a great place to gather. Two spacious bedrooms plus den including a large primary bedroom and bathroom. Lower level features a game room w/built in bar, family room, two additional bedrooms, and lots of storage. Large 2-car garage & level driveway, great for all seasons. Blank canvas in an ideal location!
Active
$1,275,000
2101 NW Cascade View Dr, Bend, OR 97703
4beds
3baths
3,886sqft
Est.:
Single Family Residence
Built in 1971
0.25 Acres Lot
$1,234,200 Zestimate®
$328/sqft
$-- HOA
What's special
- 73 days |
- 716 |
- 23 |
Zillow last checked: 8 hours ago
Listing updated: October 02, 2025 at 09:51am
Listed by:
Engel & Voelkers Bend 541-350-8256
Source: Oregon Datashare,MLS#: 220210058
Tour with a local agent
Facts & features
Interior
Bedrooms & bathrooms
- Bedrooms: 4
- Bathrooms: 3
Heating
- Forced Air
Cooling
- Central Air
Appliances
- Included: Cooktop, Dishwasher, Oven, Range, Range Hood, Refrigerator, Water Heater
Features
- Breakfast Bar, Built-in Features, Kitchen Island, Laminate Counters, Linen Closet, Pantry, Shower/Tub Combo, Soaking Tub, Vaulted Ceiling(s), Walk-In Closet(s)
- Flooring: Carpet, Hardwood, Vinyl
- Windows: Double Pane Windows
- Basement: None
- Has fireplace: Yes
- Fireplace features: Family Room, Gas, Living Room
- Common walls with other units/homes: No Common Walls,No One Above,No One Below
Interior area
- Total structure area: 3,886
- Total interior livable area: 3,886 sqft
Property
Parking
- Total spaces: 2
- Parking features: Attached, Concrete, Driveway, Garage Door Opener
- Attached garage spaces: 2
- Has uncovered spaces: Yes
Features
- Levels: Two
- Stories: 2
- Patio & porch: Covered, Covered Deck, Patio, Wrap Around
- Exterior features: Courtyard
- Fencing: Fenced
- Has view: Yes
- View description: Mountain(s), Forest
- Waterfront features: Creek
Lot
- Size: 0.25 Acres
- Features: Garden, Landscaped, Level, Native Plants, Sloped, Sprinklers In Front, Sprinklers In Rear, Water Feature, Wooded
Details
- Parcel number: 101784
- Zoning description: RS
- Special conditions: Standard
Construction
Type & style
- Home type: SingleFamily
- Architectural style: Ranch
- Property subtype: Single Family Residence
Materials
- Frame
- Foundation: Concrete Perimeter, Slab
- Roof: Composition
Condition
- New construction: No
- Year built: 1971
Utilities & green energy
- Sewer: Public Sewer
- Water: Public
Community & HOA
Community
- Security: Carbon Monoxide Detector(s), Smoke Detector(s)
- Subdivision: West Hills
HOA
- Has HOA: No
Location
- Region: Bend
Financial & listing details
- Price per square foot: $328/sqft
- Annual tax amount: $8,278
- Date on market: 10/2/2025
- Listing terms: Cash,VA Loan
- Road surface type: Paved
Estimated market value
$1,234,200
$1.17M - $1.30M
Not available
Price history
Price history
| Date | Event | Price |
|---|---|---|
| 10/2/2025 | Listed for sale | $1,275,000-8.9%$328/sqft |
Source: | ||
| 8/1/2025 | Listing removed | $1,399,999$360/sqft |
Source: | ||
| 6/19/2025 | Price change | $1,399,999-3.4%$360/sqft |
Source: | ||
| 5/26/2025 | Listed for sale | $1,450,000$373/sqft |
Source: | ||
Public tax history
Public tax history
Tax history is unavailable.BuyAbility℠ payment
Est. payment
$5,974/mo
Principal & interest
$4944
Property taxes
$584
Home insurance
$446
Climate risks
Neighborhood: River West
Nearby schools
GreatSchools rating
- 9/10High Lakes Elementary SchoolGrades: K-5Distance: 0.6 mi
- 6/10Pacific Crest Middle SchoolGrades: 6-8Distance: 1.4 mi
- 10/10Summit High SchoolGrades: 9-12Distance: 1.2 mi
Schools provided by the listing agent
- Elementary: High Lakes Elem
- Middle: Pacific Crest Middle
- High: Summit High
Source: Oregon Datashare. This data may not be complete. We recommend contacting the local school district to confirm school assignments for this home.
- Loading
- Loading
