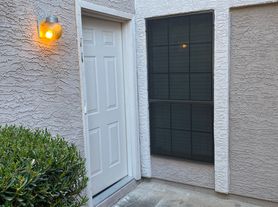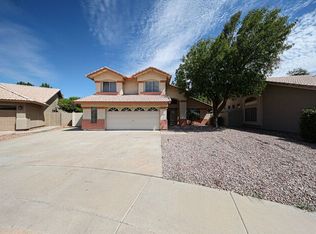Be the first to live in this stunning newly built Seaview floor plan home, located in the beautiful and family-friendly Honeysuckle Trail community. Designed with modern living in mind, this spacious 4-bedroom, 3.5-bathroom home offers 2,544 square feet of thoughtfully designed living space.
Interior Features:
4 spacious bedrooms with ample closet storage
3.5 bathrooms featuring modern tile, dual vanities, and upgraded fixtures
Open-concept great room perfect for entertaining or relaxing
Gourmet kitchen with sleek cabinetry, large center island, and stainless steel appliances
Upstairs loft/flex space perfect for a home office, media room, or play area
12' multi-slide glass door leading to a covered patio/outdoor space
Washer & dryer included for your convenience
Energy-efficient systems throughout the home
Features Include: 4 spacious bedrooms with ample closet space-3.5 elegant bathrooms with premium finishes-Gourmet kitchen with sleek cabinetry, large island, and stainless steel appliances. Upstairs loft/flex space perfect for office or playroom.Includes washer and dryer.Expansive great room perfect for entertaining or unwinding-Covered patio or outdoor space for relaxing evenings-Attached garage & energy-efficient systems for comfort and convenience - 12' Multi-Slide Door.
Location : Nestled in a quiet, family-friendly neighborhood with easy access to schools, shopping, dining, and major highways.Enjoy easy access to major highways while still reveling in peaceful suburban charm
Rental Terms:
HOA fees included in monthly rent
Tenant responsible for utilities, water, sewer, and trash
Brand new construction ready for immediate move-in!
Lease term: Contact For Details
Rent: $3,500/month
Lease Duration: 12 months (renewable)
Security Deposit: One month's rent (refundable upon inspection)
Available Move-in Date: Immediately
Application Fee: $35 per person
Income Requirement: Minimum 2 2.5 monthly rent
Credit Check: Required
Background Check: Required
Pets: Pets allowed with additional deposit
Utilities: Tenant responsible for electricity, water, sewer, gas, trash
HOA Dues: Paid by landlord (included in rent)
Smoking: Not allowed
Renter's Insurance: Required
House for rent
Accepts Zillow applications
$3,500/mo
2101 N Woodburne Pl, Chandler, AZ 85224
4beds
2,544sqft
Price may not include required fees and charges.
Single family residence
Available now
Small dogs OK
Central air
In unit laundry
Attached garage parking
Forced air
What's special
Covered patioModern tileLarge center islandSleek cabinetryGourmet kitchenEnergy-efficient systemsUpgraded fixtures
- 20 days |
- -- |
- -- |
Travel times
Facts & features
Interior
Bedrooms & bathrooms
- Bedrooms: 4
- Bathrooms: 4
- Full bathrooms: 3
- 1/2 bathrooms: 1
Heating
- Forced Air
Cooling
- Central Air
Appliances
- Included: Dishwasher, Dryer, Freezer, Microwave, Oven, Refrigerator, Washer
- Laundry: In Unit
Features
- Flooring: Carpet, Hardwood, Tile
Interior area
- Total interior livable area: 2,544 sqft
Property
Parking
- Parking features: Attached, Off Street
- Has attached garage: Yes
- Details: Contact manager
Accessibility
- Accessibility features: Disabled access
Features
- Exterior features: Bicycle storage, Electricity not included in rent, Garbage not included in rent, Gas not included in rent, Heating system: Forced Air, Sewage not included in rent, Water not included in rent
Construction
Type & style
- Home type: SingleFamily
- Property subtype: Single Family Residence
Community & HOA
Location
- Region: Chandler
Financial & listing details
- Lease term: 1 Year
Price history
| Date | Event | Price |
|---|---|---|
| 10/3/2025 | Listed for rent | $3,500$1/sqft |
Source: Zillow Rentals | ||

