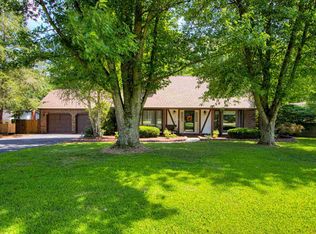You definitely want to check out this fabulous West side ranch with acreage! Walk in through the front door to a spacious living room with great natural light with a sunroom attached. The large kitchen is fantastic for entertaining and has tons of storage space. Just off the kitchen is a well sized dining room with a newer sliding glass door and internal blinds that leads to the huge backyard. The main level boasts two huge bedrooms with original hardwood floors and nice closets and an enormous bathroom with terrific cabinet space. Head downstairs to the fully finished basement with great extra living space, a bathroom, and two big rooms (no egress) that could be used as bedrooms, an office, a playroom, and so much more! New roof in 2018 and new soffit and gutters in 2021. New water heater in 2021. The incredible three car garage exterior was completely redone in 2021 including a new roof, soffit, and gutters. On just over 2 acres, this home is not one you want to miss!
This property is off market, which means it's not currently listed for sale or rent on Zillow. This may be different from what's available on other websites or public sources.

