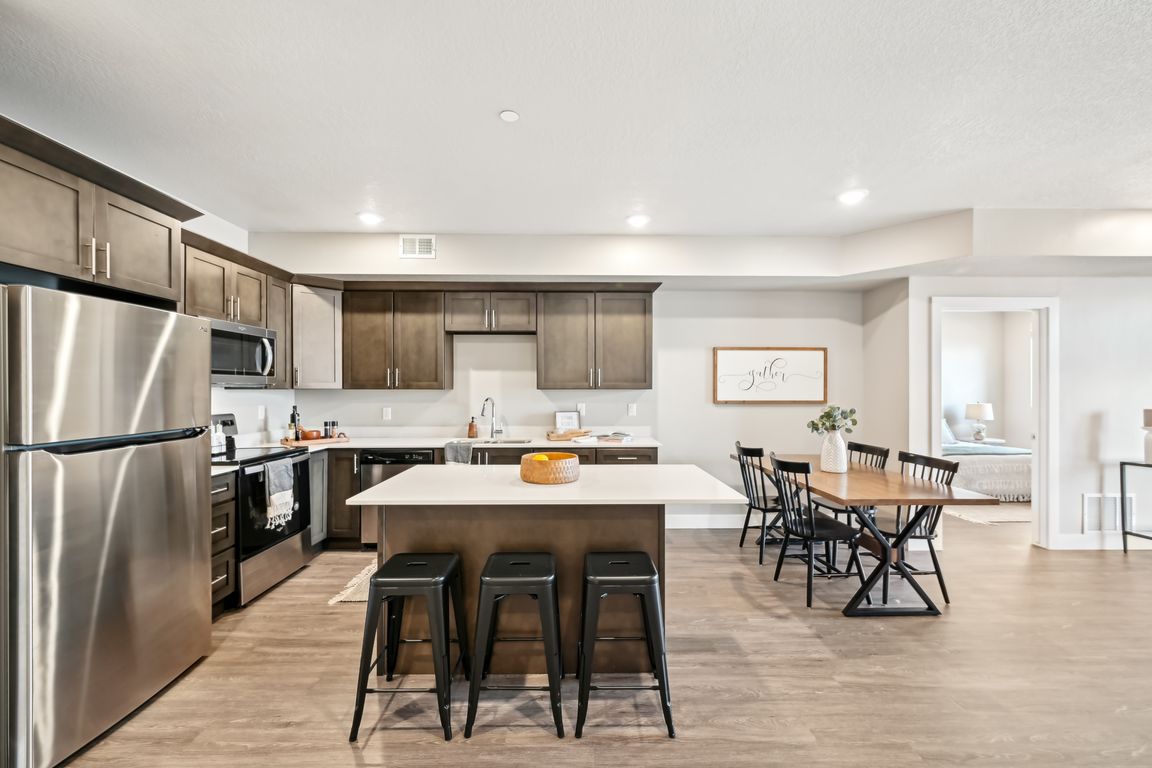
Accepting backups
$325,000
3beds
1,550sqft
2101 N Main St W #302, Sunset, UT 84015
3beds
1,550sqft
Condominium
Built in 2021
2 Carport spaces
$210 price/sqft
$426 monthly HOA fee
What's special
HUGE Price Reduction!! Don't miss the opportunity to own this beautiful home at such an incredible value! The open and functional floor plan maximizes space and efficiency, providing an ideal layout for modern living. This home features 3 bedrooms with 3 ensuite baths, huge closets and loads of additional storage. ...
- 197 days |
- 54 |
- 1 |
Source: UtahRealEstate.com,MLS#: 2068543
Travel times
Kitchen
Living Room
Bedroom
Zillow last checked: 7 hours ago
Listing updated: October 09, 2025 at 11:12pm
Listed by:
Teaha Root 801-529-5672,
RANLife Real Estate Inc
Source: UtahRealEstate.com,MLS#: 2068543
Facts & features
Interior
Bedrooms & bathrooms
- Bedrooms: 3
- Bathrooms: 3
- Full bathrooms: 3
- Main level bedrooms: 3
Rooms
- Room types: Master Bathroom
Primary bedroom
- Level: First
Heating
- Central
Cooling
- Central Air
Appliances
- Included: Portable Dishwasher, Dryer, Microwave, Refrigerator, Washer, Water Softener Owned, Disposal, Free-Standing Range
- Laundry: Electric Dryer Hookup
Features
- Walk-In Closet(s), Smart Thermostat
- Doors: Sliding Doors
- Windows: Blinds, Double Pane Windows
- Basement: None
- Has fireplace: No
Interior area
- Total structure area: 1,550
- Total interior livable area: 1,550 sqft
- Finished area above ground: 1,550
Video & virtual tour
Property
Parking
- Total spaces: 4
- Parking features: Open
- Carport spaces: 2
- Uncovered spaces: 2
Accessibility
- Accessibility features: Audible Alerts, Accessible Elevator Installed, Fully Accessible, Accessible Approach with Ramp, Single Level Living
Features
- Stories: 1
- Entry location: Middle Level
- Patio & porch: Covered, Covered Patio
- Exterior features: Balcony
Lot
- Size: 1,742.4 Square Feet
- Residential vegetation: Landscaping: Full
Details
- Parcel number: 133610302
- Zoning: MIXUSE
- Zoning description: Multi-Family
Construction
Type & style
- Home type: Condo
- Property subtype: Condominium
Materials
- Stone, Stucco
- Roof: Flat,Membrane
Condition
- Blt./Standing
- New construction: No
- Year built: 2021
Utilities & green energy
- Water: Culinary
- Utilities for property: Natural Gas Connected, Electricity Connected, Sewer Connected, Water Connected
Green energy
- Green verification: ENERGY STAR Certified Homes
Community & HOA
Community
- Features: Clubhouse
- Security: Building Security, Fire Alarm, Video Door Bell(s)
- Subdivision: Falcon Ridge
HOA
- Has HOA: Yes
- Amenities included: Clubhouse, Controlled Access, Fitness Center, Insurance, Maintenance, Security, Sewer Paid, Snow Removal, Storage, Trash, Water
- Services included: Insurance, Maintenance Grounds, Sewer, Trash, Water
- HOA fee: $426 monthly
- HOA name: Henry DeVerona
- HOA phone: 801-477-5340
Location
- Region: Sunset
Financial & listing details
- Price per square foot: $210/sqft
- Annual tax amount: $1,718
- Date on market: 1/21/2025
- Listing terms: Cash,Conventional,VA Loan
- Inclusions: Dishwasher: Portable, Dryer, Microwave, Range, Refrigerator, Washer, Water Softener: Own, Video Door Bell(s), Smart Thermostat(s)
- Acres allowed for irrigation: 0
- Electric utility on property: Yes