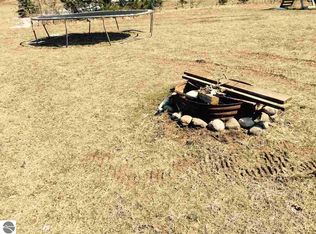Sold for $340,000
$340,000
2101 N 41 1/2 Rd, Manton, MI 49663
4beds
2,324sqft
Single Family Residence
Built in 2005
5.16 Acres Lot
$343,500 Zestimate®
$146/sqft
$3,373 Estimated rent
Home value
$343,500
Estimated sales range
Not available
$3,373/mo
Zestimate® history
Loading...
Owner options
Explore your selling options
What's special
Step inside this custom built 4 bedroom 2.5 bath home on just over 5 acres with countryside views and close to both Cadillac and Manton. You'll immediately notice the warm and inviting atmosphere of soft warm colored walls and natural wood accents throughout. The main living area features an open floor with hardwood floors with plenty of natural light, perfect for entertaining. There is a gas insert burning fieldstone fireplace in the living room that gives the entire space a warm and cozy feel. The kitchen is a chef's dream, with ample counter space, modern appliances, including a new refrigerator and dishwasher, with plenty of room for preparing delicious meals. Directly off the kitchen is the cozy and warm country dining room. Further on the main floor is a fifth non-conforming bedroom/home office adjacent to the large laundry room. Upstairs, enjoy the large primary suite with a large private bath and soaking tub. Two bedrooms and the additional full bath are located here as well. The unfinished walkout basement currently provides storage space and is plumbed for an additional bathroom. Attached is the large three-car garage with heated concrete floors and storage above the large overhead space. There’s an outdoor wood burning boiler with its own free standing shelter (30x20) to store the wood. There's an additional 32x41 pole building with water and electricity perfect for storing your outdoor equipment and toys or even converting into a workshop or studio. There’s also a 23x35 covered structure that could be walled in and finished for additional storage or workshop. Whether you're looking for a peaceful retreat, full-time residence, or starting a small business this is a one of a kind property. Don't miss the opportunity to own your own piece of country living.
Zillow last checked: 9 hours ago
Listing updated: May 12, 2025 at 10:57am
Listed by:
Steve Cox Cell:231-642-1654,
REO-Cadillac-233028 231-468-3441
Bought with:
Betsy Kirkby, 6506047778
ERA Greater North Properties
Source: NGLRMLS,MLS#: 1921689
Facts & features
Interior
Bedrooms & bathrooms
- Bedrooms: 4
- Bathrooms: 3
- Full bathrooms: 2
- 1/2 bathrooms: 1
- Main level bathrooms: 1
Primary bedroom
- Dimensions: 11.58 x 10.5
Bedroom 2
- Dimensions: 11.42 x 10.92
Bedroom 3
- Dimensions: 11.58 x 12.5
Bedroom 4
- Dimensions: 11.17 x 16.17
Primary bathroom
- Features: Shared
Kitchen
- Dimensions: 14.42 x 14.08
Living room
- Dimensions: 18.42 x 14.08
Heating
- Hot Water, Floor Furnace, External Wood Burner, Propane, Wood
Appliances
- Included: Refrigerator, Oven/Range, Dishwasher, Microwave, Washer, Dryer, Propane Water Heater
- Laundry: Main Level
Features
- Entrance Foyer, Pantry, Den/Study, Drywall, Cable TV, High Speed Internet
- Basement: Full,Walk-Out Access,Bath/Stubbed,Unfinished
- Has fireplace: Yes
- Fireplace features: Gas, Insert
Interior area
- Total structure area: 2,324
- Total interior livable area: 2,324 sqft
- Finished area above ground: 2,324
- Finished area below ground: 0
Property
Parking
- Total spaces: 3
- Parking features: Attached, Concrete Floors, Concrete, Gravel
- Attached garage spaces: 3
Accessibility
- Accessibility features: None
Features
- Levels: One and One Half
- Stories: 1
- Patio & porch: Deck
- Exterior features: Sprinkler System, Sidewalk
- Has view: Yes
- View description: Countryside View
- Waterfront features: None
Lot
- Size: 5.16 Acres
- Dimensions: 500 x 449
- Features: Wooded, Evergreens, Level, Rolling Slope, Metes and Bounds
Details
- Additional structures: Pole Building(s)
- Parcel number: 2309213402
- Zoning description: Residential
Construction
Type & style
- Home type: SingleFamily
- Property subtype: Single Family Residence
Materials
- Frame, Vinyl Siding
- Foundation: Poured Concrete
- Roof: Asphalt
Condition
- New construction: No
- Year built: 2005
Utilities & green energy
- Sewer: Private Sewer
- Water: Private
Community & neighborhood
Community
- Community features: None
Location
- Region: Manton
- Subdivision: unknown
HOA & financial
HOA
- Services included: None
Other
Other facts
- Listing agreement: Exclusive Right Sell
- Price range: $340K - $340K
- Listing terms: Conventional,Cash
- Ownership type: Private Owner
- Road surface type: Gravel
Price history
| Date | Event | Price |
|---|---|---|
| 5/12/2025 | Sold | $340,000-11.7%$146/sqft |
Source: | ||
| 9/7/2024 | Price change | $384,900-3.8%$166/sqft |
Source: | ||
| 5/1/2024 | Listed for sale | $399,900$172/sqft |
Source: | ||
Public tax history
| Year | Property taxes | Tax assessment |
|---|---|---|
| 2024 | $5,050 +86.7% | $200,700 +15.5% |
| 2023 | $2,705 -32.5% | $173,800 +15.9% |
| 2022 | $4,007 | $150,000 +17% |
Find assessor info on the county website
Neighborhood: 49663
Nearby schools
GreatSchools rating
- 5/10Manton Consolidated Elementary SchoolGrades: K-4Distance: 2.7 mi
- 6/10Manton Consolidated Middle SchoolGrades: 5-8Distance: 2.7 mi
- 7/10Manton Consolidated High SchoolGrades: 9-12Distance: 2.7 mi
Schools provided by the listing agent
- District: Manton Consolidated Schools
Source: NGLRMLS. This data may not be complete. We recommend contacting the local school district to confirm school assignments for this home.
Get pre-qualified for a loan
At Zillow Home Loans, we can pre-qualify you in as little as 5 minutes with no impact to your credit score.An equal housing lender. NMLS #10287.
