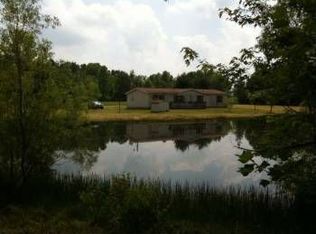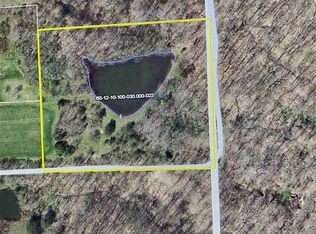Sold
$335,000
2101 Mitten Rd, Bowling Green, IN 47833
4beds
1,724sqft
Residential, Single Family Residence
Built in 1953
40 Acres Lot
$335,500 Zestimate®
$194/sqft
$1,803 Estimated rent
Home value
$335,500
Estimated sales range
Not available
$1,803/mo
Zestimate® history
Loading...
Owner options
Explore your selling options
What's special
Opportunity awaits at this 4-bedroom countryside home. Spanning over 40 acres is a mixture of wooded areas, open pasture, and hayfields, making this versatile property ideal for a mini-farm or homestead. A variety of outbuildings provide ample storage, including two expansive pole barns with concrete flooring, a carport, chicken coop, and a pond. In the warmer months, enjoy the beauty of the surrounding flowering bushes that add a splash of color to the landscape. This 1724 sq ft home features 3 cozy bedrooms on the main level and an additional bedroom and den upstairs, with the potential to offer plenty of space for family or guests. Highlights of the eat-in kitchen include a new refrigerator and stove and recently added cabinets and counters doubling the prep space and storage. The inviting living room is bathed in natural light and includes a pellet stove and new carpet, creating a warm and welcoming atmosphere. Property is being sold As-Is.
Zillow last checked: 9 hours ago
Listing updated: July 09, 2025 at 06:08am
Listing Provided by:
Samantha Carver 812-821-6051,
HOME TEAM Properties
Bought with:
Non-BLC Member
MIBOR REALTOR® Association
Source: MIBOR as distributed by MLS GRID,MLS#: 22019693
Facts & features
Interior
Bedrooms & bathrooms
- Bedrooms: 4
- Bathrooms: 1
- Full bathrooms: 1
- Main level bathrooms: 1
- Main level bedrooms: 3
Primary bedroom
- Level: Main
- Area: 165 Square Feet
- Dimensions: 11x15
Bedroom 2
- Level: Main
- Area: 99 Square Feet
- Dimensions: 9x11
Bedroom 3
- Level: Main
- Area: 110 Square Feet
- Dimensions: 10x11
Bedroom 4
- Features: Other
- Level: Upper
- Area: 120 Square Feet
- Dimensions: 10x12
Dining room
- Level: Main
- Area: 208 Square Feet
- Dimensions: 13x16
Kitchen
- Level: Main
- Area: 209 Square Feet
- Dimensions: 11x19
Library
- Features: Other
- Level: Upper
- Area: 100 Square Feet
- Dimensions: 10x10
Living room
- Level: Main
- Area: 252 Square Feet
- Dimensions: 21x12
Heating
- Electric, Forced Air
Cooling
- Central Air
Appliances
- Included: Dryer, Electric Oven, Refrigerator, Washer, Water Heater
- Laundry: In Basement
Features
- Attic Access, Eat-in Kitchen
- Windows: Wood Work Stained
- Basement: Partial,Unfinished
- Attic: Access Only
Interior area
- Total structure area: 1,724
- Total interior livable area: 1,724 sqft
- Finished area below ground: 0
Property
Parking
- Total spaces: 2
- Parking features: Carport, Detached, Gravel
- Garage spaces: 2
- Has carport: Yes
Features
- Levels: One and One Half
- Stories: 1
- Patio & porch: Covered
- Exterior features: Storage
- Fencing: Fenced,Partial
- Has view: Yes
- View description: Pasture, Pond, Trees/Woods
- Water view: Pond
Lot
- Size: 40 Acres
- Features: Rural - Not Subdivision, Mature Trees, Wooded
Details
- Additional structures: Barn Pole, Storage
- Parcel number: 601210100060000023
- Special conditions: As Is
- Horse amenities: None
Construction
Type & style
- Home type: SingleFamily
- Architectural style: Traditional
- Property subtype: Residential, Single Family Residence
Materials
- Vinyl Siding, Wood Siding
- Foundation: Block
Condition
- New construction: No
- Year built: 1953
Utilities & green energy
- Sewer: Septic Tank
- Water: Well, Private
- Utilities for property: Electricity Connected
Community & neighborhood
Location
- Region: Bowling Green
- Subdivision: No Subdivision
Price history
| Date | Event | Price |
|---|---|---|
| 7/8/2025 | Sold | $335,000-4%$194/sqft |
Source: | ||
| 5/12/2025 | Pending sale | $349,000$202/sqft |
Source: | ||
| 4/30/2025 | Price change | $349,000-4.4% |
Source: | ||
| 2/25/2025 | Listed for sale | $365,000$212/sqft |
Source: | ||
| 2/12/2025 | Pending sale | $365,000$212/sqft |
Source: | ||
Public tax history
| Year | Property taxes | Tax assessment |
|---|---|---|
| 2024 | $1,396 +6.6% | $234,500 +9.5% |
| 2023 | $1,309 +15.3% | $214,200 +13.2% |
| 2022 | $1,135 +6.3% | $189,200 +17.2% |
Find assessor info on the county website
Neighborhood: 47833
Nearby schools
GreatSchools rating
- 7/10Patricksburg Elementary SchoolGrades: PK-6Distance: 0.7 mi
- 7/10Owen Valley Middle SchoolGrades: 7-8Distance: 9.1 mi
- 4/10Owen Valley Community High SchoolGrades: 9-12Distance: 9.2 mi
Schools provided by the listing agent
- Elementary: Patricksburg Elementary School
- Middle: Owen Valley Middle School
- High: Owen Valley Community High School
Source: MIBOR as distributed by MLS GRID. This data may not be complete. We recommend contacting the local school district to confirm school assignments for this home.

Get pre-qualified for a loan
At Zillow Home Loans, we can pre-qualify you in as little as 5 minutes with no impact to your credit score.An equal housing lender. NMLS #10287.

