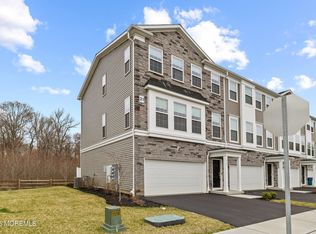Sold for $655,000
$655,000
2101 McDowell Rd, Monroe Township, NJ 08831
4beds
2,229sqft
Townhouse
Built in 2023
-- sqft lot
$-- Zestimate®
$294/sqft
$3,597 Estimated rent
Home value
Not available
Estimated sales range
Not available
$3,597/mo
Zestimate® history
Loading...
Owner options
Explore your selling options
What's special
Stunning 1 year 3 bed, 3.5 bath end unit townhome w large flex room (4th bedroom - has full bath or library/office) offering ample space, open floor concept, high ceilings & modern finishes throughout. The main living level features a wall of windows providing an abundance of natural light and motorized shades. Engineered hardwood flooring & recessed lighting throughout. The open floor plan seamlessly connects the kitchen, dining area, & family room, making it perfect for both daily living and entertaining. The kitchen is a highlight, w/quartz countertops, a large center island w/breakfast bar, & an undermount double sink. The shaker cabinets compliment the SS appliances & a double-door pantry offers additional storage. Door off kitchen leads out to a private trex deck that overlooks a tranquil, wooded area. A conveniently located powder room w/ tile flooring, a pedestal sink, & recessed lighting completes this level. Upstairs you'll find the primary bedroom w/ its own en-suite bath. The primary bedroom includes a WIC w/window, motorized black out shades, while the primary bath boasts a double vanity w/quartz countertops, tile floors, recessed lighting, shower stall w/bench seat all tile & linen closet. Two other spacious bedrooms and a laundry area for additional convenience. Attic with pull down stairs for additional storage. On the lower level, you'll find a spacious flex room which can be a fourth Bedroom, office/library, etc. w/engineered hardwood floors & a sliding door leading out to a private backyard w/concrete patio. This level also includes a full bath w/tile floors, step-in shower & recessed lighting. Entrance to the 2-car garage, which is fully finished & includes shelving for plenty of additional storage. The home is equipped w/ 2-zone heating & cooling for optimal comfort. This home offers modern living w/ a peaceful, wooded setting. Amenities include clubhouse, pool, gym, lounge, game room, office space, playground. Additional parking on site. Located nearby to NYC transportation - shopping & restaurants are minutes away!
Zillow last checked: 8 hours ago
Listing updated: August 08, 2025 at 10:23am
Listed by:
SUSAN MARCRIE,
RE/MAX INNOVATION 732-298-6006
Source: All Jersey MLS,MLS#: 2511438R
Facts & features
Interior
Bedrooms & bathrooms
- Bedrooms: 4
- Bathrooms: 4
- Full bathrooms: 3
- 1/2 bathrooms: 1
Primary bedroom
- Features: Full Bath, Walk-In Closet(s)
Bathroom
- Features: Stall Shower, Two Sinks
Dining room
- Features: Formal Dining Room
Kitchen
- Features: Breakfast Bar, Pantry, Eat-in Kitchen
Basement
- Area: 0
Heating
- Zoned, Forced Air
Cooling
- Central Air, Zoned, Separate Control
Appliances
- Included: Dishwasher, Disposal, Dryer, Gas Range/Oven, Exhaust Fan, Microwave, Refrigerator, Washer, Gas Water Heater
Features
- Blinds, 1 Bedroom, Entrance Foyer, Library/Office, Bath Full, Utility Room, Kitchen, Bath Half, Dining Room, Family Room, 3 Bedrooms, Laundry Room, Attic, Bath Main
- Flooring: Carpet, Ceramic Tile, Wood
- Windows: Blinds
- Basement: Slab
- Has fireplace: No
Interior area
- Total structure area: 2,229
- Total interior livable area: 2,229 sqft
Property
Parking
- Total spaces: 2
- Parking features: 2 Car Width, Additional Parking, Asphalt, Garage, Attached, Garage Door Opener, Driveway, Paved
- Attached garage spaces: 2
- Has uncovered spaces: Yes
Accessibility
- Accessibility features: Stall Shower
Features
- Levels: Three Or More
- Stories: 3
- Patio & porch: Deck, Patio
- Exterior features: Barbecue, Curbs, Deck, Patio
- Pool features: Outdoor Pool
Lot
- Features: Near Shopping, Corner Lot, Near Public Transit
Details
- Parcel number: 12000540000000030000C2101
- Zoning: VC-1
Construction
Type & style
- Home type: Townhouse
- Architectural style: Townhouse, End Unit
- Property subtype: Townhouse
Materials
- Roof: Asphalt
Condition
- Year built: 2023
Utilities & green energy
- Gas: Natural Gas
- Sewer: Public Sewer
- Water: Public
- Utilities for property: Underground Utilities, Electricity Connected, Natural Gas Connected
Community & neighborhood
Community
- Community features: Kitchen Facilities, Billiard Room, Clubhouse, Community Room, Outdoor Pool, Playground, Fitness Center, Game Room, Curbs
Location
- Region: Monroe Township
HOA & financial
HOA
- Has HOA: Yes
- Services included: Common Area Maintenance, Snow Removal, Trash, Maintenance Grounds
Other financial information
- Additional fee information: Maintenance Expense: $316 Monthly
Other
Other facts
- Ownership: Condominium
Price history
| Date | Event | Price |
|---|---|---|
| 8/8/2025 | Sold | $655,000-2.9%$294/sqft |
Source: | ||
| 7/3/2025 | Contingent | $674,900$303/sqft |
Source: | ||
| 4/17/2025 | Price change | $674,900-3.4%$303/sqft |
Source: | ||
| 4/4/2025 | Price change | $699,000-2.2%$314/sqft |
Source: | ||
| 3/19/2025 | Listed for sale | $715,000+10.4%$321/sqft |
Source: | ||
Public tax history
| Year | Property taxes | Tax assessment |
|---|---|---|
| 2023 | $1,280 +1.7% | $50,000 |
| 2022 | $1,259 +0.5% | $50,000 |
| 2021 | $1,253 -5% | $50,000 |
Find assessor info on the county website
Neighborhood: 08831
Nearby schools
GreatSchools rating
- 6/10Mill Lake Elementary SchoolGrades: PK-3Distance: 2.8 mi
- 7/10Monroe Township Middle SchoolGrades: 6-8Distance: 3 mi
- 6/10Monroe Twp High SchoolGrades: 9-12Distance: 3.6 mi

Get pre-qualified for a loan
At Zillow Home Loans, we can pre-qualify you in as little as 5 minutes with no impact to your credit score.An equal housing lender. NMLS #10287.
