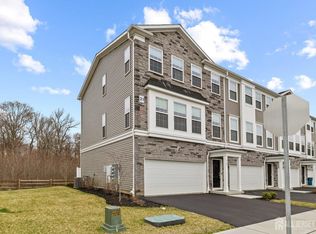Sold for $655,000
$655,000
2101 Mcdowell Road #2101, Monroe, NJ 08831
4beds
2,229sqft
Condominium
Built in 2023
-- sqft lot
$662,600 Zestimate®
$294/sqft
$4,387 Estimated rent
Home value
$662,600
$603,000 - $729,000
$4,387/mo
Zestimate® history
Loading...
Owner options
Explore your selling options
What's special
Stunning 1 year 3 bed, 3.5 bath end unit townhome w large flex room (4th bedroom - has full bath or library/office) offering ample space, open floor concept, high ceilings & modern finishes throughout. The main living level features a wall of windows providing an abundance of natural light and motorized shades. Engineered hardwood flooring & recessed lighting throughout. The open floor plan seamlessly connects the kitchen, dining area, & family room, making it perfect for both daily living and entertaining. The kitchen is a highlight, w/quartz countertops, a large center island w/breakfast bar, & an undermount double sink. The shaker cabinets compliment the SS appliances & a double-door pantry offers additional storage. Door off kitchen leads out to a private trex deck that overlooks a t ranquil, wooded area. A conveniently located powder room w/ tile flooring, a pedestal sink, & recessed lighting completes this level. Upstairs you'll find the primary bedroom w/ its own en-suite bath. The primary bedroom includes a WIC w/window, motorized black out shades, while the primary bath boasts a double vanity w/quartz countertops, tile floors, recessed lighting, shower stall w/bench seat all tile & linen closet. Two other spacious bedrooms and a laundry area for additional convenience. Attic with pull down stairs for additional storage. On the lower level, you'll find a spacious flex room which can be a fourth Bedroom, office/library, etc. w/engineered hardwood floors & a sliding door leading out to a private backyard w/concrete patio. This level also includes a full bath w/tile floors, step-in shower & recessed lighting. Entrance to the 2-car garage, which is fully finished & includes shelving for plenty of additional storage. The home is equipped w/ 2-zone heating & cooling for optimal comfort. This home offers modern living w/ a peaceful, wooded setting. Amenities include clubhouse, pool, gym, lounge, game room, office space, playground. Additional parking on site. Located nearby to NYC transportation - shopping & restaurants are minutes away!
Zillow last checked: 8 hours ago
Listing updated: August 08, 2025 at 10:19am
Listed by:
Susan Marcrie 732-259-3522,
RE/MAX Innovation
Bought with:
Kimberly Pavlik, 2191116
RE/MAX Country
Source: MoreMLS,MLS#: 22509725
Facts & features
Interior
Bedrooms & bathrooms
- Bedrooms: 4
- Bathrooms: 4
- Full bathrooms: 3
- 1/2 bathrooms: 1
Heating
- Forced Air, 2 Zoned Heat
Cooling
- Central Air, 2 Zoned AC
Features
- Ceilings - 9Ft+ 1st Flr, Recessed Lighting
- Flooring: Ceramic Tile, Wood, Other
- Attic: Pull Down Stairs
Interior area
- Total structure area: 2,229
- Total interior livable area: 2,229 sqft
Property
Parking
- Total spaces: 2
- Parking features: Asphalt, Driveway
- Attached garage spaces: 2
- Has uncovered spaces: Yes
Features
- Stories: 3
- Pool features: Community, In Ground
Lot
- Size: 1,742 sqft
- Features: Corner Lot
- Topography: Level
Details
- Parcel number: 12000540000000030000C2101
- Zoning description: Planned Residential
Construction
Type & style
- Home type: Condo
- Property subtype: Condominium
- Attached to another structure: Yes
Materials
- Stone
- Foundation: Slab
Condition
- Year built: 2023
Utilities & green energy
- Sewer: Public Sewer
Community & neighborhood
Location
- Region: Monroe Township
- Subdivision: Monroe Parke
HOA & financial
HOA
- Has HOA: Yes
- HOA fee: $316 monthly
- Services included: Trash, Common Area, Lawn Maintenance, Snow Removal
Price history
| Date | Event | Price |
|---|---|---|
| 8/8/2025 | Sold | $655,000-2.9%$294/sqft |
Source: | ||
| 7/3/2025 | Pending sale | $674,900$303/sqft |
Source: | ||
| 4/17/2025 | Price change | $674,900-3.4%$303/sqft |
Source: | ||
| 4/4/2025 | Listed for sale | $699,000$314/sqft |
Source: | ||
Public tax history
Tax history is unavailable.
Neighborhood: 08831
Nearby schools
GreatSchools rating
- 6/10Mill Lake Elementary SchoolGrades: PK-3Distance: 2.8 mi
- 7/10Monroe Township Middle SchoolGrades: 6-8Distance: 3 mi
- 6/10Monroe Twp High SchoolGrades: 9-12Distance: 3.6 mi
Schools provided by the listing agent
- High: Monroe Twp
Source: MoreMLS. This data may not be complete. We recommend contacting the local school district to confirm school assignments for this home.
Get a cash offer in 3 minutes
Find out how much your home could sell for in as little as 3 minutes with a no-obligation cash offer.
Estimated market value$662,600
Get a cash offer in 3 minutes
Find out how much your home could sell for in as little as 3 minutes with a no-obligation cash offer.
Estimated market value
$662,600
