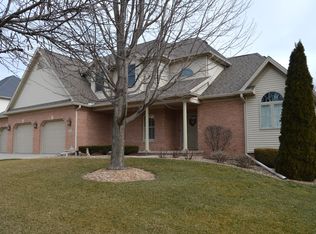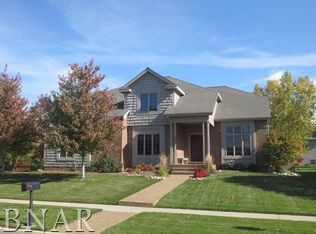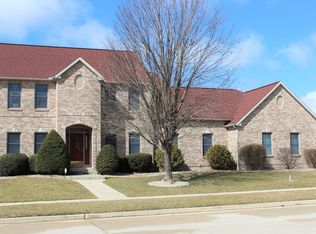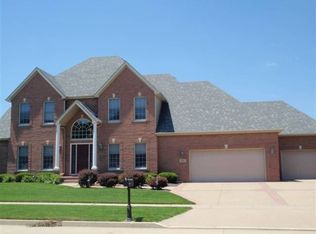Closed
$445,000
2101 Jessamine Rd, Bloomington, IL 61704
3beds
4,212sqft
Single Family Residence
Built in 2000
0.27 Acres Lot
$452,300 Zestimate®
$106/sqft
$2,806 Estimated rent
Home value
$452,300
$430,000 - $475,000
$2,806/mo
Zestimate® history
Loading...
Owner options
Explore your selling options
What's special
Custom-built ranch in Summerfield! This one-owner 4 bedroom, 3 bath gem has so much to offer! Gorgeous hardwood flooring, tremendous updates! 3 bedrooms are located on the main level, including the large master with an 8' slider leading to the deck, a WIC & en suite bath with a jetted tub, separate shower & a double vanity! The kitchen has been updated and offers an island, quartz counters and hickory cabinets! The finished basement includes a 2nd kitchen, bedroom, full bath, large family room, a bonus room, an office & an additional set of stairs leading to the large 3 car garage! 1st floor laundry. The backyard offers lush landscaping, a patio the length of the house, deck, screened porch & wonderful privacy! A must see home that is priced to sell!
Zillow last checked: 8 hours ago
Listing updated: August 31, 2023 at 07:48am
Listing courtesy of:
Amanda Wycoff 309-242-2647,
BHHS Central Illinois, REALTORS
Bought with:
Ed Larsen
Coldwell Banker Real Estate Group
Source: MRED as distributed by MLS GRID,MLS#: 11814333
Facts & features
Interior
Bedrooms & bathrooms
- Bedrooms: 3
- Bathrooms: 3
- Full bathrooms: 3
Primary bedroom
- Features: Flooring (Carpet), Bathroom (Full, Double Sink, Whirlpool & Sep Shwr)
- Level: Main
- Area: 240 Square Feet
- Dimensions: 16X15
Bedroom 2
- Features: Flooring (Carpet)
- Level: Main
- Area: 156 Square Feet
- Dimensions: 13X12
Bedroom 3
- Features: Flooring (Carpet)
- Level: Main
- Area: 144 Square Feet
- Dimensions: 12X12
Bonus room
- Features: Flooring (Carpet)
- Level: Basement
- Area: 182 Square Feet
- Dimensions: 14X13
Dining room
- Features: Flooring (Hardwood)
- Level: Main
- Area: 180 Square Feet
- Dimensions: 15X12
Family room
- Features: Flooring (Carpet)
- Level: Main
- Area: 285 Square Feet
- Dimensions: 19X15
Other
- Features: Flooring (Carpet)
- Level: Basement
- Area: 391 Square Feet
- Dimensions: 23X17
Foyer
- Features: Flooring (Hardwood)
- Level: Main
- Area: 91 Square Feet
- Dimensions: 13X7
Kitchen
- Features: Kitchen (Eating Area-Table Space, Island, Custom Cabinetry, SolidSurfaceCounter, Updated Kitchen), Flooring (Hardwood)
- Level: Main
- Area: 264 Square Feet
- Dimensions: 22X12
Kitchen 2nd
- Features: Flooring (Ceramic Tile)
- Level: Basement
- Area: 168 Square Feet
- Dimensions: 14X12
Laundry
- Features: Flooring (Ceramic Tile)
- Level: Main
- Area: 60 Square Feet
- Dimensions: 10X6
Office
- Features: Flooring (Carpet)
- Level: Basement
- Area: 196 Square Feet
- Dimensions: 14X14
Other
- Features: Flooring (Carpet)
- Level: Basement
- Area: 36 Square Feet
- Dimensions: 6X6
Storage
- Features: Flooring (Other)
- Level: Basement
- Area: 288 Square Feet
- Dimensions: 24X12
Walk in closet
- Features: Flooring (Carpet)
- Level: Basement
- Area: 66 Square Feet
- Dimensions: 11X6
Heating
- Natural Gas, Forced Air
Cooling
- Central Air
Appliances
- Included: Range, Microwave, Dishwasher, Refrigerator, Disposal, Humidifier
- Laundry: Main Level, Sink
Features
- 1st Floor Bedroom, 1st Floor Full Bath, Built-in Features, Walk-In Closet(s), High Ceilings, Dining Combo, Separate Dining Room, Pantry
- Flooring: Hardwood
- Basement: Finished,Full
- Number of fireplaces: 1
- Fireplace features: Gas Log, Family Room
Interior area
- Total structure area: 4,212
- Total interior livable area: 4,212 sqft
- Finished area below ground: 1,818
Property
Parking
- Total spaces: 3
- Parking features: Concrete, Garage Door Opener, On Site, Garage Owned, Attached, Garage
- Attached garage spaces: 3
- Has uncovered spaces: Yes
Accessibility
- Accessibility features: No Disability Access
Features
- Stories: 1
- Patio & porch: Deck, Patio, Screened
Lot
- Size: 0.27 Acres
- Dimensions: 115 X 101
- Features: Landscaped, Mature Trees
Details
- Parcel number: 1425303016
- Special conditions: None
- Other equipment: Water-Softener Owned, Ceiling Fan(s), Sump Pump, Sprinkler-Lawn, Backup Sump Pump;
Construction
Type & style
- Home type: SingleFamily
- Architectural style: Ranch,Traditional
- Property subtype: Single Family Residence
Materials
- Brick
- Foundation: Concrete Perimeter
- Roof: Asphalt
Condition
- New construction: No
- Year built: 2000
Utilities & green energy
- Sewer: Public Sewer
- Water: Public
Community & neighborhood
Community
- Community features: Curbs, Sidewalks, Street Lights, Street Paved
Location
- Region: Bloomington
- Subdivision: Summerfield
HOA & financial
HOA
- Has HOA: Yes
- HOA fee: $475 annually
- Services included: None
Other
Other facts
- Listing terms: Cash
- Ownership: Fee Simple
Price history
| Date | Event | Price |
|---|---|---|
| 8/31/2023 | Sold | $445,000-1.1%$106/sqft |
Source: | ||
| 7/2/2023 | Contingent | $450,000$107/sqft |
Source: | ||
| 6/22/2023 | Listed for sale | $450,000$107/sqft |
Source: | ||
Public tax history
| Year | Property taxes | Tax assessment |
|---|---|---|
| 2024 | $7,781 +8.9% | $107,357 +12.6% |
| 2023 | $7,143 +3.3% | $95,310 +6.8% |
| 2022 | $6,914 +5.1% | $89,253 +5.5% |
Find assessor info on the county website
Neighborhood: 61704
Nearby schools
GreatSchools rating
- 6/10Northpoint Elementary SchoolGrades: K-5Distance: 0.4 mi
- 5/10Kingsley Jr High SchoolGrades: 6-8Distance: 3 mi
- 8/10Normal Community High SchoolGrades: 9-12Distance: 2.3 mi
Schools provided by the listing agent
- Elementary: Northpoint Elementary
- Middle: Kingsley Jr High
- High: Normal Community High School
- District: 5
Source: MRED as distributed by MLS GRID. This data may not be complete. We recommend contacting the local school district to confirm school assignments for this home.

Get pre-qualified for a loan
At Zillow Home Loans, we can pre-qualify you in as little as 5 minutes with no impact to your credit score.An equal housing lender. NMLS #10287.



