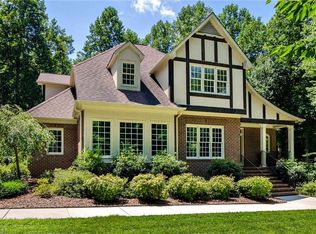Sold for $327,000
$327,000
2101 Jareds Pond Rd, Pleasant Garden, NC 27313
3beds
3,100sqft
Stick/Site Built, Residential, Single Family Residence
Built in 1988
1.15 Acres Lot
$391,400 Zestimate®
$--/sqft
$2,629 Estimated rent
Home value
$391,400
$364,000 - $419,000
$2,629/mo
Zestimate® history
Loading...
Owner options
Explore your selling options
What's special
NEW PRICE!! Expansive traditional home, nestled on just over an acre on a dead end street offers plenty of storage, privacy, and room to grow! Spend your evening in a rocking chair on your covered front porch that stretches the length of the home! Enjoy cozy winter evenings by the gas logs in your large living room, or walk through the French doors to entertain friends and family on your generous back deck. Bedrooms are tucked away upstairs for privacy, including your impressive primary suite with ensuite bath and large walk-in closet. Also upstairs is a giant bonus room for a play area or home theater, as well as plenty of closet storage! Work remotely from the convenience of your home office. Park your vehicles in the oversized attached garage, and store your mower and yard tools in the storage building out back.Roof is under 5 years old, so one less maintenance project to worry about! A little TLC will make this gem in Southeast Guilford sparkle again!No HOA!
Zillow last checked: 8 hours ago
Listing updated: April 11, 2024 at 08:52am
Listed by:
Tiffany Ellis 336-688-4364,
Tiffany Ellis Real Estate
Bought with:
Scott Myers, 82341
Price REALTORS
Source: Triad MLS,MLS#: 1112269 Originating MLS: High Point
Originating MLS: High Point
Facts & features
Interior
Bedrooms & bathrooms
- Bedrooms: 3
- Bathrooms: 3
- Full bathrooms: 2
- 1/2 bathrooms: 1
- Main level bathrooms: 1
Primary bedroom
- Level: Upper
- Dimensions: 18 x 14.42
Bedroom 2
- Level: Upper
- Dimensions: 11.33 x 10
Bedroom 3
- Level: Upper
- Dimensions: 17 x 12.17
Bonus room
- Level: Upper
- Dimensions: 22.92 x 17.42
Breakfast
- Level: Main
- Dimensions: 9 x 13.42
Dining room
- Level: Main
- Dimensions: 10 x 13.33
Kitchen
- Level: Main
- Dimensions: 12.25 x 13.42
Laundry
- Level: Main
- Dimensions: 8.25 x 7
Living room
- Level: Main
- Dimensions: 18 x 25.17
Other
- Level: Main
- Dimensions: 8.25 x 11
Office
- Level: Main
- Dimensions: 11.92 x 11.42
Heating
- Heat Pump, Electric, Propane
Cooling
- Central Air
Appliances
- Included: Microwave, Dishwasher, Free-Standing Range, Electric Water Heater
- Laundry: Dryer Connection, Main Level, Washer Hookup
Features
- Built-in Features, Ceiling Fan(s), Dead Bolt(s)
- Flooring: Carpet, Vinyl, Wood
- Basement: Crawl Space
- Attic: Pull Down Stairs
- Number of fireplaces: 1
- Fireplace features: Gas Log, Living Room
Interior area
- Total structure area: 3,100
- Total interior livable area: 3,100 sqft
- Finished area above ground: 3,100
Property
Parking
- Total spaces: 2
- Parking features: Driveway, Garage, Paved, Attached
- Attached garage spaces: 2
- Has uncovered spaces: Yes
Features
- Levels: Two
- Stories: 2
- Patio & porch: Porch
- Pool features: None
- Fencing: None
Lot
- Size: 1.15 Acres
- Features: Cul-De-Sac, Dead End, Partially Cleared, Partially Wooded, Secluded, Subdivided, Not in Flood Zone, Subdivision
- Residential vegetation: Partially Wooded
Details
- Additional structures: Storage
- Parcel number: 0131596
- Zoning: RS-40
- Special conditions: Owner Sale
- Other equipment: Satellite Dish
Construction
Type & style
- Home type: SingleFamily
- Architectural style: Traditional
- Property subtype: Stick/Site Built, Residential, Single Family Residence
Materials
- Composite Siding, Wood Siding
Condition
- Year built: 1988
Utilities & green energy
- Sewer: Septic Tank
- Water: Well
Community & neighborhood
Location
- Region: Pleasant Garden
- Subdivision: Walden Glen
Other
Other facts
- Listing agreement: Exclusive Right To Sell
- Listing terms: Cash,Conventional
Price history
| Date | Event | Price |
|---|---|---|
| 9/18/2023 | Sold | $327,000-5.2% |
Source: | ||
| 8/20/2023 | Pending sale | $344,900 |
Source: | ||
| 7/28/2023 | Price change | $344,900-13.8% |
Source: | ||
| 7/20/2023 | Listed for sale | $399,900 |
Source: | ||
Public tax history
| Year | Property taxes | Tax assessment |
|---|---|---|
| 2025 | $2,940 +4.7% | $286,700 |
| 2024 | $2,808 +3.2% | $286,700 |
| 2023 | $2,722 | $286,700 |
Find assessor info on the county website
Neighborhood: 27313
Nearby schools
GreatSchools rating
- 9/10Pleasant Garden Elementary SchoolGrades: PK-5Distance: 1 mi
- 3/10Southeast Guilford Middle SchoolGrades: 6-8Distance: 2.9 mi
- 7/10Southeast Guilford High SchoolGrades: 9-12Distance: 2.8 mi
Schools provided by the listing agent
- Elementary: Pleasant Garden
- Middle: Southeast
- High: Southeast
Source: Triad MLS. This data may not be complete. We recommend contacting the local school district to confirm school assignments for this home.
Get a cash offer in 3 minutes
Find out how much your home could sell for in as little as 3 minutes with a no-obligation cash offer.
Estimated market value$391,400
Get a cash offer in 3 minutes
Find out how much your home could sell for in as little as 3 minutes with a no-obligation cash offer.
Estimated market value
$391,400
