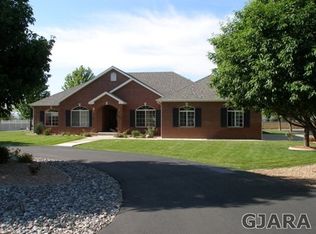Sold for $1,297,947
$1,297,947
2101 Interstate Highway 1/2 Rd, Grand Junction, CO 81505
4beds
3baths
2,769sqft
Single Family Residence
Built in 1998
8 Acres Lot
$1,310,100 Zestimate®
$469/sqft
$3,335 Estimated rent
Home value
$1,310,100
$1.22M - $1.40M
$3,335/mo
Zestimate® history
Loading...
Owner options
Explore your selling options
What's special
This stunning 8-acre horse property truly has it all! The custom-built ranch-style brick home sits on a paved circle driveway and features central A/C and in-floor heating for year-round comfort. Inside, you'll find granite kitchen countertops, real maple hardwood floors, tile, and carpet, plus both formal and casual dining and living spaces. The dedicated office can easily convert into a 4th bedroom, offering flexibility to suit your needs. The property boasts a 40x100 commercial-grade heated and cooled shop with an evaporative cooler, two offices, a half bath, and five overhead doors—plenty of space for your tractor, RV, and toys! For horse enthusiasts, the field is alfalfa/brome, with 14 shares of GV Irrigation and a well-equipped horse setup. There is no HOA however, head gate fee is $250/year for the irrigation. The landscaping is breathtaking, featuring mature trees, a fountain, and two ponds, while the huge covered patio offers panoramic, unobstructed views of the Monument. Annual irrigation payment is approximately $800 for 2025. Don’t miss this rare opportunity to own a turnkey horse property with unmatched amenities and spectacular views!
Zillow last checked: 8 hours ago
Listing updated: July 18, 2025 at 11:26am
Listed by:
JANICE BURTIS 970-270-4444,
RE/MAX 4000, INC
Bought with:
JANELL GEAR
GEAR & ASSOCIATES REALTY/MB
Source: GJARA,MLS#: 20251010
Facts & features
Interior
Bedrooms & bathrooms
- Bedrooms: 4
- Bathrooms: 3
Primary bedroom
- Level: Main
- Dimensions: 18x17
Bedroom 2
- Level: Main
- Dimensions: 11x12
Bedroom 3
- Level: Main
- Dimensions: 14x13
Bedroom 4
- Level: Main
- Dimensions: 12x12
Dining room
- Level: Main
- Dimensions: 15x14
Family room
- Level: Main
- Dimensions: 22x27
Kitchen
- Level: Main
- Dimensions: 11x14
Laundry
- Level: Main
- Dimensions: 6x11
Living room
- Level: Main
- Dimensions: 18x30
Other
- Level: Main
- Dimensions: 8x10
Heating
- Natural Gas
Cooling
- Central Air, Evaporative Cooling
Appliances
- Included: Dryer, Dishwasher, Electric Oven, Electric Range, Disposal, Microwave, Washer
Features
- Ceiling Fan(s), Separate/Formal Dining Room, Garden Tub/Roman Tub, Main Level Primary, Pantry, Vaulted Ceiling(s), Walk-In Shower, Programmable Thermostat
- Flooring: Carpet, Hardwood, Tile, Vinyl
- Basement: Crawl Space
- Has fireplace: Yes
- Fireplace features: Gas Log, Living Room
Interior area
- Total structure area: 2,769
- Total interior livable area: 2,769 sqft
Property
Parking
- Total spaces: 6
- Parking features: Detached, Garage, Garage Door Opener, RV Access/Parking
- Garage spaces: 6
Accessibility
- Accessibility features: None, Low Threshold Shower
Features
- Levels: One
- Stories: 1
- Patio & porch: Covered, Patio
- Exterior features: Workshop, Sprinkler/Irrigation
- Fencing: Barbed Wire,Chain Link,Vinyl
Lot
- Size: 8 Acres
- Dimensions: 8 acres
- Features: Corner Lot, Landscaped, Pasture, Sprinkler System, Pond on Lot
Details
- Additional structures: Corral(s), Stable(s)
- Parcel number: 269724300789
- Zoning description: AFT
- Horses can be raised: Yes
- Horse amenities: Horses Allowed
Construction
Type & style
- Home type: SingleFamily
- Architectural style: Ranch
- Property subtype: Single Family Residence
Materials
- Brick Veneer, Wood Frame
- Foundation: Stem Wall
- Roof: Asphalt,Composition
Condition
- Year built: 1998
Utilities & green energy
- Sewer: Septic Tank
- Water: Public
Community & neighborhood
Location
- Region: Grand Junction
- Subdivision: Sweet Simple
HOA & financial
HOA
- Has HOA: No
- HOA fee: $250 annually
- Services included: Sprinkler
Other
Other facts
- Road surface type: Paved
Price history
| Date | Event | Price |
|---|---|---|
| 7/18/2025 | Sold | $1,297,947$469/sqft |
Source: GJARA #20251010 Report a problem | ||
| 6/4/2025 | Pending sale | $1,297,947$469/sqft |
Source: GJARA #20251010 Report a problem | ||
| 5/16/2025 | Price change | $1,297,947-3.7%$469/sqft |
Source: GJARA #20251010 Report a problem | ||
| 3/11/2025 | Listed for sale | $1,347,947+126.5%$487/sqft |
Source: GJARA #20251010 Report a problem | ||
| 10/8/2015 | Sold | $595,000-7.5%$215/sqft |
Source: GJARA #676234 Report a problem | ||
Public tax history
| Year | Property taxes | Tax assessment |
|---|---|---|
| 2025 | $1,983 +0.6% | $34,700 +10.4% |
| 2024 | $1,971 -16.6% | $31,440 -2.7% |
| 2023 | $2,362 -1.5% | $32,320 -1% |
Find assessor info on the county website
Neighborhood: 81505
Nearby schools
GreatSchools rating
- 7/10Appleton Elementary SchoolGrades: PK-5Distance: 2.9 mi
- 6/10Fruita 8/9 SchoolGrades: 8-9Distance: 2.7 mi
- 7/10Fruita Monument High SchoolGrades: 10-12Distance: 2.8 mi
Schools provided by the listing agent
- Elementary: Appleton
- Middle: Fruita
- High: Fruita Monument
Source: GJARA. This data may not be complete. We recommend contacting the local school district to confirm school assignments for this home.
Get pre-qualified for a loan
At Zillow Home Loans, we can pre-qualify you in as little as 5 minutes with no impact to your credit score.An equal housing lender. NMLS #10287.
