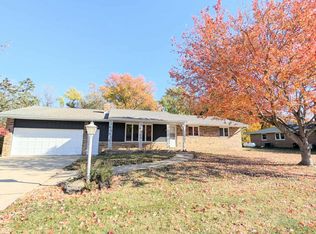Sold for $615,000
$615,000
2101 Hollands Grove Rd, Washington, IL 61571
3beds
2,668sqft
Single Family Residence, Residential
Built in 2008
4.64 Acres Lot
$630,400 Zestimate®
$231/sqft
$2,991 Estimated rent
Home value
$630,400
$599,000 - $662,000
$2,991/mo
Zestimate® history
Loading...
Owner options
Explore your selling options
What's special
Quality, Custom-Built Roomy Ranch Home with only One-Owner. Tucked at the end of the road on a gated private lane and well-maintained. You are near town, but feel hundreds of miles away. It's well insulated with 2X6 frame boards and Anderson windows throughout. The Semi-Open concept with kitchen, dining and great room gives great flow and endless possibilities for use of space. The Kitchen highlights Cork flooring, Oak cabinets, separate cook top and Double Oven. The Built-in bench seating follows the curve of a large bank of windows giving the interiors plenty of natural light. The convenient laundry is just off the kitchen. The 4 Seasons room adds more light and interest with its curved wall of windows. French door entry to the Ensuite Primary bedroom with walk-in closet, full bath and bay window makes for a wonderful retreat. Hall bath includes with a Soaker Tub and separate shower. Stone front, wood burning fireplace brings a cozy feeling to the space. 3 car attached garage with 10' doors. One stall separated, has a wood burning stove, 17' ceiling and access to basement. An unfinished Basement has 9' ceilings, storage shelves, workbenches and egress window. 4.64 acres - wooded areas, cleared areas, fruit trees, grapevines, mature trees and another 4.78 acres (available to purchase separately). 40X60 Wick Outbuilding with concrete floor, electricity and overhead door and the lean-to with concrete floor and overhead door. You really can have it all. Love Where You Live.
Zillow last checked: 8 hours ago
Listing updated: May 13, 2024 at 01:01pm
Listed by:
Melissa R Stevenson Pref:309-256-0649,
Keller Williams Revolution
Bought with:
Nicole Grieco, 471019784
Nicole Grieco Realty
Source: RMLS Alliance,MLS#: PA1248718 Originating MLS: Peoria Area Association of Realtors
Originating MLS: Peoria Area Association of Realtors

Facts & features
Interior
Bedrooms & bathrooms
- Bedrooms: 3
- Bathrooms: 3
- Full bathrooms: 2
- 1/2 bathrooms: 1
Bedroom 1
- Level: Main
- Dimensions: 14ft 8in x 21ft 6in
Bedroom 2
- Level: Main
- Dimensions: 11ft 2in x 13ft 3in
Bedroom 3
- Level: Main
- Dimensions: 140911ft 0in x 10ft 9in
Other
- Level: Main
- Dimensions: 16ft 1in x 16ft 4in
Other
- Level: Main
- Dimensions: 25ft 3in x 10ft 9in
Other
- Area: 0
Additional level
- Area: 0
Additional room
- Description: 4 season sunroom
- Level: Main
- Dimensions: 23ft 1in x 12ft 1in
Kitchen
- Level: Main
- Dimensions: 25ft 3in x 9ft 4in
Laundry
- Level: Main
- Dimensions: 11ft 2in x 7ft 11in
Living room
- Level: Main
- Dimensions: 28ft 8in x 16ft 2in
Main level
- Area: 2668
Heating
- Propane, Forced Air, Propane Rented
Cooling
- Central Air
Appliances
- Included: Dishwasher, Dryer, Other, Range, Refrigerator, Washer, Water Softener Rented, Gas Water Heater
Features
- Basement: Daylight,Egress Window(s),Full,Unfinished
- Number of fireplaces: 1
- Fireplace features: Living Room, Wood Burning
Interior area
- Total structure area: 2,668
- Total interior livable area: 2,668 sqft
Property
Parking
- Total spaces: 6
- Parking features: Attached, Gravel, Private, Garage Faces Side
- Attached garage spaces: 6
- Details: Number Of Garage Remotes: 1
Features
- Patio & porch: Deck, Porch
Lot
- Size: 4.64 Acres
- Dimensions: 738 x 428 x 84 x 658 x 264
- Features: Dead End Street, Fruit Trees, Level, Wooded
Details
- Additional structures: Outbuilding, Lean-To
- Parcel number: 020217200019
Construction
Type & style
- Home type: SingleFamily
- Architectural style: Ranch
- Property subtype: Single Family Residence, Residential
Materials
- Vinyl Siding
- Foundation: Concrete Perimeter
- Roof: Shingle
Condition
- New construction: No
- Year built: 2008
Utilities & green energy
- Sewer: Septic Tank
- Water: Private
Green energy
- Energy efficient items: High Efficiency Air Cond, High Efficiency Heating, Water Heater
Community & neighborhood
Location
- Region: Washington
- Subdivision: None
Other
Other facts
- Road surface type: Paved
Price history
| Date | Event | Price |
|---|---|---|
| 5/10/2024 | Sold | $615,000-5.4%$231/sqft |
Source: | ||
| 4/19/2024 | Pending sale | $649,900$244/sqft |
Source: | ||
| 4/6/2024 | Listed for sale | $649,900$244/sqft |
Source: | ||
Public tax history
| Year | Property taxes | Tax assessment |
|---|---|---|
| 2024 | $7,851 -3% | $163,670 +32.8% |
| 2023 | $8,095 -3.1% | $123,210 +7% |
| 2022 | $8,352 +1% | $115,120 +2.5% |
Find assessor info on the county website
Neighborhood: 61571
Nearby schools
GreatSchools rating
- 7/10Central Intermediate SchoolGrades: 4-8Distance: 2.5 mi
- 9/10Washington Community High SchoolGrades: 9-12Distance: 3 mi
- 6/10Central Primary SchoolGrades: PK-3Distance: 2.6 mi
Schools provided by the listing agent
- Elementary: Central
- Middle: Central
- High: Washington
Source: RMLS Alliance. This data may not be complete. We recommend contacting the local school district to confirm school assignments for this home.
Get pre-qualified for a loan
At Zillow Home Loans, we can pre-qualify you in as little as 5 minutes with no impact to your credit score.An equal housing lender. NMLS #10287.
