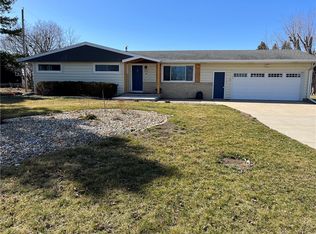Edge of Town with a Field View!! 3 Bedroom Ranch with 1 3/4 baths and a 2 stall attached and heated garage! Lots to offer with a kitchen with lots of cabinets, formal dining, large living room and large main floor laundry with sink and folding counter. Potential galore in the lower level with room for family room, game room and potential 4th bedroom. Come check out this spacious ranch with a country feel!!! Call today for a private showing.
This property is off market, which means it's not currently listed for sale or rent on Zillow. This may be different from what's available on other websites or public sources.

