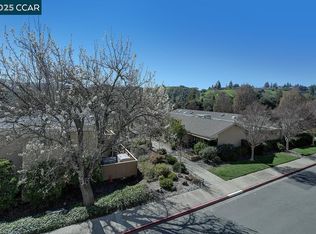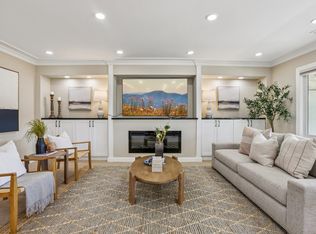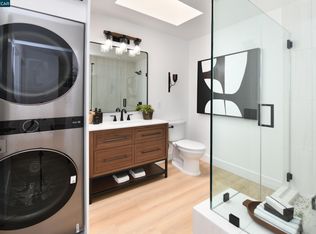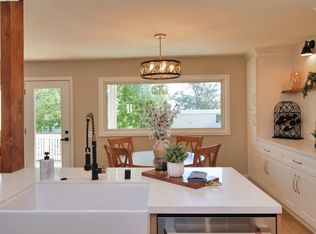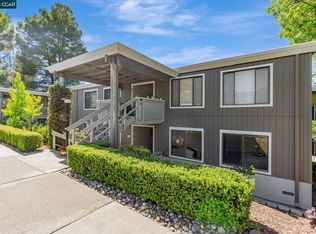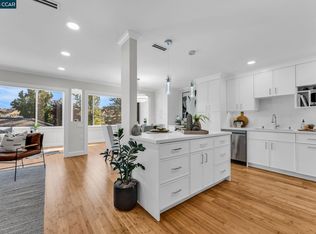The Walke Inn is a beautifully reimagined, fully renovated home designed for both elegance and comfort in the heart of Rossmoor’s 55+ community. Expertly updated by Fred Rooster Renovations, this Sonoma model features thoughtful design and modern touches throughout. At the heart of the home is an inviting open concept kitchen with a large island with seating, oversized farmhouse sink, induction range with pot filler, quartz countertops, and a full-sized pantry closet for ample storage. Milgard dual-pane windows and a large rear patio door flood the space with natural light, while high-end finishes create a warm, upscale feel. The primary suite boasts an expansive layout featuring a massive walk-in closet and a luxurious en-suite bath with a retiree friendly curbless walk-in shower. A second full bathroom includes another walk-in shower with built-in seat. Additional features include in-unit full-sized laundry, a front door smart lock, and a layout ready for a minimalist lifestyle. Step outside to enjoy the huge balcony—perfect for relaxing or entertaining. From stylish finishes to smart upgrades, every detail has been considered.
For sale
$638,000
2101 Golden Rain Rd APT 14, Walnut Creek, CA 94595
2beds
1,054sqft
Est.:
Residential, Condominium
Built in 1965
-- sqft lot
$627,000 Zestimate®
$605/sqft
$1,383/mo HOA
What's special
Stylish finishesOversized farmhouse sinkMassive walk-in closetLuxurious en-suite bathQuartz countertopsInviting open concept kitchenIn-unit full-sized laundry
- 92 days |
- 830 |
- 24 |
Zillow last checked: 8 hours ago
Listing updated: February 13, 2026 at 06:28pm
Listed by:
Eric Larson DRE #02087238 925-310-6644,
Compass
Source: CCAR,MLS#: 41118056
Tour with a local agent
Facts & features
Interior
Bedrooms & bathrooms
- Bedrooms: 2
- Bathrooms: 2
- Full bathrooms: 2
Kitchen
- Features: Counter - Solid Surface, Kitchen Island, Microwave, Pantry, Range/Oven Free Standing, Refrigerator
Heating
- Forced Air, Fireplace Insert
Cooling
- Central Air
Appliances
- Included: Microwave, Free-Standing Range, Refrigerator, Dryer, Washer, Gas Water Heater, Washer/Dryer Stacked
Features
- Counter - Solid Surface, Pantry
- Flooring: Vinyl
- Windows: Double Pane Windows
- Number of fireplaces: 1
- Fireplace features: Decorative, Electric, Living Room
Interior area
- Total structure area: 1,054
- Total interior livable area: 1,054 sqft
Property
Parking
- Total spaces: 1
- Parking features: Carport, Covered
- Garage spaces: 1
- Has carport: Yes
Features
- Levels: One
- Stories: 1
- Pool features: None, Community
Lot
- Size: 9,147.6 Square Feet
- Features: Level
Details
- Parcel number: 9000052028
- Special conditions: Standard
Construction
Type & style
- Home type: Condo
- Architectural style: None
- Property subtype: Residential, Condominium
Materials
- Wood Siding
- Roof: Flat
Condition
- Existing
- New construction: No
- Year built: 1965
Details
- Builder model: Sonoma
Utilities & green energy
- Electric: No Solar
- Sewer: Public Sewer
- Water: Public
Community & HOA
Community
- Subdivision: Rossmoor
HOA
- Has HOA: Yes
- Amenities included: Clubhouse, Golf Course, Fitness Center, Pool, Gated, Tennis Court(s), BBQ Area, Picnic Area, Putting Green(s), Recreation Room, Recreation Facilities
- Services included: Cable TV, Common Area Maint, Common Hot Water, Electricity, Maintenance Structure, Gas, Management Fee, Reserve Fund, Security, Trash, Water/Sewer, Maintenance Grounds
- HOA fee: $1,383 monthly
- HOA name: 1ST WALNUT CREEK MUT
- HOA phone: 925-988-7700
Location
- Region: Walnut Creek
Financial & listing details
- Price per square foot: $605/sqft
- Tax assessed value: $181,856
- Date on market: 11/22/2025
Estimated market value
$627,000
$596,000 - $658,000
$2,814/mo
Price history
Price history
| Date | Event | Price |
|---|---|---|
| 11/22/2025 | Listed for sale | $638,000-1.7%$605/sqft |
Source: | ||
| 11/22/2025 | Listing removed | $649,000$616/sqft |
Source: | ||
| 8/22/2025 | Price change | $649,000+1.6%$616/sqft |
Source: | ||
| 7/15/2025 | Listed for sale | $639,000+331.8%$606/sqft |
Source: | ||
| 12/11/2009 | Sold | $148,000-1.3%$140/sqft |
Source: | ||
| 11/1/2009 | Listed for sale | $149,950-52.5%$142/sqft |
Source: Prudential CA/NV/TX #40436458 Report a problem | ||
| 3/21/2006 | Sold | $315,600$299/sqft |
Source: | ||
Public tax history
Public tax history
| Year | Property taxes | Tax assessment |
|---|---|---|
| 2025 | -- | $181,856 +2% |
| 2024 | -- | $178,292 +2% |
| 2023 | -- | $174,797 +2% |
| 2022 | -- | $171,371 +2% |
| 2021 | -- | $168,012 +1% |
| 2020 | -- | $166,290 +2% |
| 2019 | -- | $163,031 +2% |
| 2018 | -- | $159,836 +2% |
| 2017 | -- | $156,703 +2% |
| 2016 | -- | $153,631 +1.5% |
| 2015 | -- | $151,325 +2% |
| 2014 | -- | $148,362 +0.5% |
| 2013 | -- | $147,693 +13.6% |
| 2012 | -- | $130,000 |
| 2011 | -- | $130,000 -7.7% |
| 2010 | -- | $140,900 -14.6% |
| 2009 | -- | $165,000 -26.7% |
| 2008 | -- | $225,000 -28.6% |
| 2007 | -- | $315,180 +43.5% |
| 2006 | -- | $219,600 +152.1% |
| 2005 | -- | $87,097 +2% |
| 2004 | -- | $85,390 +1.9% |
| 2003 | -- | $83,826 +2% |
| 2002 | -- | $82,184 +2% |
| 2001 | -- | $80,573 |
Find assessor info on the county website
BuyAbility℠ payment
Est. payment
$5,045/mo
Principal & interest
$3051
HOA Fees
$1383
Property taxes
$611
Climate risks
Neighborhood: 94595
Nearby schools
GreatSchools rating
- 7/10Parkmead Elementary SchoolGrades: K-5Distance: 0.9 mi
- 7/10Walnut Creek Intermediate SchoolGrades: 6-8Distance: 2.5 mi
- 10/10Las Lomas High SchoolGrades: 9-12Distance: 1.5 mi
