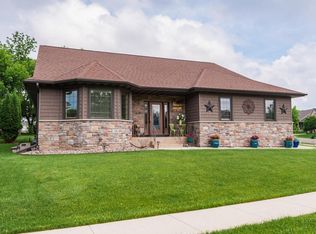Closed
$650,000
2101 Glenview Ln NE, Rochester, MN 55906
5beds
3,548sqft
Single Family Residence
Built in 2003
0.26 Acres Lot
$674,900 Zestimate®
$183/sqft
$3,030 Estimated rent
Home value
$674,900
$628,000 - $729,000
$3,030/mo
Zestimate® history
Loading...
Owner options
Explore your selling options
What's special
Luxurious Craftsman Style Custom Rambler. Featuring a million-dollar kitchen elegantly designed with an open plan perfect for entertaining. Sunlight floods the main floor adorned with refinished natural cherrywood floors, it also includes a sunroom with panoramic views of a completely landscaped and mature yard. The kitchen is the showstopper here; professionally remodeled (2024), custom cabinets designed with all the modern amenities that are sure to please, Quartz counters, professional grade appliances, scullery kitchen added, with another full fridge, dishwasher, oven and more cabinets with a ton of storage. Spacious owners’ suite with walk in closet, separate soaking tub, and step in shower. Main floor living at its best plus the lower level designed for large gatherings. Enjoy 5 nice sized bedrooms and 3 full baths. Outside you will discover a meticulously landscaped yard with an irrigation system. Roof new (2023). The area surrounding the home features walking trails and parks, offering many opportunities for outdoor activities and relaxation. All situated in a quiet neighborhood with easy access to downtown in 15 minutes. Located on school and public bus routes.
Zillow last checked: 8 hours ago
Listing updated: May 09, 2025 at 08:55am
Listed by:
Debra Quimby 507-261-3432,
Re/Max Results
Bought with:
Kristina Wheeler
Keller Williams Premier Realty
Source: NorthstarMLS as distributed by MLS GRID,MLS#: 6697759
Facts & features
Interior
Bedrooms & bathrooms
- Bedrooms: 5
- Bathrooms: 3
- Full bathrooms: 3
Bedroom 1
- Level: Main
Bedroom 2
- Level: Main
Bedroom 3
- Level: Lower
Bedroom 4
- Level: Lower
Bedroom 5
- Level: Lower
Family room
- Level: Lower
Informal dining room
- Level: Main
Kitchen
- Level: Main
Kitchen 2nd
- Level: Main
Laundry
- Level: Main
Living room
- Level: Main
Other
- Level: Main
Utility room
- Level: Lower
Heating
- Forced Air
Cooling
- Central Air
Appliances
- Included: Dishwasher, Disposal, Double Oven, Dryer, Exhaust Fan, Gas Water Heater, Microwave, Range, Refrigerator, Stainless Steel Appliance(s), Wall Oven, Washer, Water Softener Owned
Features
- Basement: Block,Daylight,Egress Window(s),Finished,Full
- Has fireplace: No
Interior area
- Total structure area: 3,548
- Total interior livable area: 3,548 sqft
- Finished area above ground: 1,774
- Finished area below ground: 1,645
Property
Parking
- Total spaces: 3
- Parking features: Attached, Concrete, Garage Door Opener, Storage
- Attached garage spaces: 3
- Has uncovered spaces: Yes
Accessibility
- Accessibility features: None
Features
- Levels: One
- Stories: 1
- Patio & porch: Enclosed, Porch, Rear Porch
Lot
- Size: 0.26 Acres
- Features: Near Public Transit, Many Trees
Details
- Foundation area: 1774
- Parcel number: 731933055902
- Zoning description: Residential-Single Family
Construction
Type & style
- Home type: SingleFamily
- Property subtype: Single Family Residence
Materials
- Brick Veneer, Metal Siding, Frame
- Roof: Age 8 Years or Less,Asphalt
Condition
- Age of Property: 22
- New construction: No
- Year built: 2003
Utilities & green energy
- Electric: Circuit Breakers
- Gas: Natural Gas
- Sewer: City Sewer/Connected
- Water: City Water/Connected
Community & neighborhood
Location
- Region: Rochester
- Subdivision: Northern Heights North 2nd Sub
HOA & financial
HOA
- Has HOA: No
Other
Other facts
- Road surface type: Paved
Price history
| Date | Event | Price |
|---|---|---|
| 5/9/2025 | Sold | $650,000+0.8%$183/sqft |
Source: | ||
| 4/11/2025 | Pending sale | $645,000$182/sqft |
Source: | ||
| 4/10/2025 | Listed for sale | $645,000+98.5%$182/sqft |
Source: | ||
| 2/15/2017 | Sold | $324,900-1.5%$92/sqft |
Source: | ||
| 1/21/2017 | Pending sale | $329,900$93/sqft |
Source: Homes Plus Realty #4075816 Report a problem | ||
Public tax history
| Year | Property taxes | Tax assessment |
|---|---|---|
| 2025 | $6,620 +15.5% | $189,300 -60% |
| 2024 | $5,732 | $473,500 +4% |
| 2023 | -- | $455,100 +4.1% |
Find assessor info on the county website
Neighborhood: Glendale
Nearby schools
GreatSchools rating
- NAChurchill Elementary SchoolGrades: PK-2Distance: 0.8 mi
- 8/10Century Senior High SchoolGrades: 8-12Distance: 0.6 mi
- 4/10Kellogg Middle SchoolGrades: 6-8Distance: 1.2 mi
Schools provided by the listing agent
- Elementary: Churchill-Hoover
- Middle: Kellogg
- High: Century
Source: NorthstarMLS as distributed by MLS GRID. This data may not be complete. We recommend contacting the local school district to confirm school assignments for this home.
Get a cash offer in 3 minutes
Find out how much your home could sell for in as little as 3 minutes with a no-obligation cash offer.
Estimated market value$674,900
Get a cash offer in 3 minutes
Find out how much your home could sell for in as little as 3 minutes with a no-obligation cash offer.
Estimated market value
$674,900
