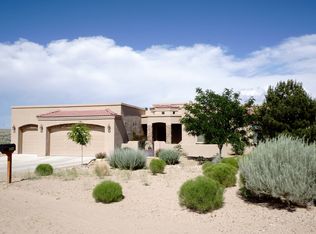Stunning Custom Home on 1/2 Acre lot w/ amazing views hosts a 2700 sf 4 bedrooms, both built w/ quality incl. wood and travertine flooring. Designed by architect Ron Montoya. You will be impressed from the entry tower, to the spacious kitchen features custom cabs, granite, SS appls, island with breakfast bar. Dramatic great room features soaring ceilings, beautiful rock FP. Sumptuous master suite offers patio area to enjoy sunrises & sunsets. Elegant master bath with walk in snail shower, garden tub and his and her sink areas. Barrel ceilings and beautiful tile work, custom lighting and quality abounds. Oversized 3 car garage.
This property is off market, which means it's not currently listed for sale or rent on Zillow. This may be different from what's available on other websites or public sources.
