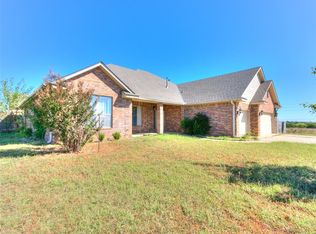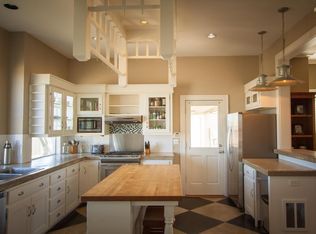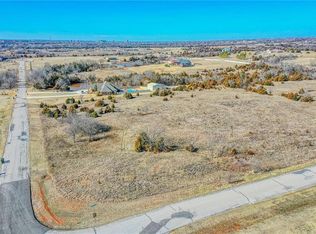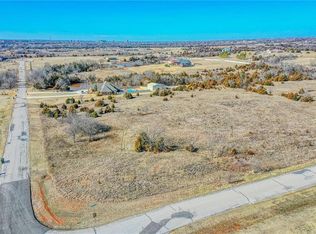Sold for $540,000
$540,000
2101 Fox Croft Rd, Norman, OK 73026
4beds
2,990sqft
Single Family Residence
Built in 2002
5.01 Acres Lot
$542,300 Zestimate®
$181/sqft
$3,664 Estimated rent
Home value
$542,300
$515,000 - $575,000
$3,664/mo
Zestimate® history
Loading...
Owner options
Explore your selling options
What's special
Quick closing possible so can enjoy the pool this year! Quality Custom 1-owner 1-level home PLUS sparkling salt-water Pool PLUS detached FINISHED GARAGE/SHOP BUILDING with BONUS room & bath above.... All on 5 acres so close to town, just 10 minutes from OU! (Yes can have 2 horses) Welcoming porch brings you into the spacious living-dining great room with woodburning fireplace & POOL view. The kitchen boasts custom cabinetry, new backsplash & all new stainless appliances in '24, breakfast dining bay. There are 4 beds 3.5 baths. The primary has separate vanities & closets, relaxing spa tub & large shower & a door to the pool. The 4th bed w/bath separated so ideal for guests. The POOL 16X35 saltwater pool had new pump motor '24, new liner '21, is fenced & huge covered patio for outside enjoyment overlooks the acreage behind. DREAM of an amazing garage to enjoy your cars/big toys/hobbies?? THIS is it! Fully finished 1500 apx sqft, has heat, wash sink & COMPRESSOR all set up/included. Dbl door side 2+ cars, Single door side raised ceiling could accommodate a LIFT! Upstairs BONUS room w/shower bath, heated/cooled - Great for gameday hangout, overflow guests or ?? Measured: 2398 sqft main house + 683 sqft living in detached bldg. Note:2 car garage attached, 3+ car detached.
Zillow last checked: 8 hours ago
Listing updated: November 05, 2025 at 07:01pm
Listed by:
Patti Krings 405-990-9748,
Dillard Cies Real Estate
Bought with:
Josh Malone, 171432
Maven Real Estate
Source: MLSOK/OKCMAR,MLS#: 1163466
Facts & features
Interior
Bedrooms & bathrooms
- Bedrooms: 4
- Bathrooms: 5
- Full bathrooms: 4
- 1/2 bathrooms: 1
Primary bedroom
- Description: Shower,Walk In Closet,Whirlpool
Bedroom
- Description: Full Bath
Dining room
- Description: Living/Dining
Kitchen
- Description: Breakfast Bar,Eating Space,Pantry
Living room
- Description: Ceiling Fan,Fireplace
Other
- Description: Bonus Room,Full Bath
Other
- Description: Bonus Room
Heating
- Geothermal
Cooling
- Geothermal
Appliances
- Included: Dishwasher, Disposal, Microwave, Refrigerator, Washer/Dryer, Built-In Electric Oven, Built-In Electric Range
- Laundry: Laundry Room
Features
- Ceiling Fan(s), Stained Wood
- Flooring: Carpet, Tile, Wood
- Windows: Window Treatments, Double Pane Windows
- Number of fireplaces: 1
- Fireplace features: Wood Burning
Interior area
- Total structure area: 2,990
- Total interior livable area: 2,990 sqft
Property
Parking
- Total spaces: 5
- Parking features: Concrete
- Garage spaces: 5
Features
- Levels: One
- Stories: 1
- Patio & porch: Patio, Porch
- Has private pool: Yes
- Pool features: Diving Board, Fenced, Salt Water, Vinyl
- Has spa: Yes
- Spa features: Bath
Lot
- Size: 5.01 Acres
- Features: Interior Lot
Details
- Additional structures: Guest House, Outbuilding, Workshop
- Parcel number: 2101NONEFoxCroft73026
- Special conditions: Kickout Clause
Construction
Type & style
- Home type: SingleFamily
- Architectural style: Traditional
- Property subtype: Single Family Residence
Materials
- Brick & Frame
- Foundation: Slab
- Roof: Composition
Condition
- Year built: 2002
Details
- Builder name: Mike Barnett
Utilities & green energy
- Sewer: Septic Tank
- Water: Well
- Utilities for property: Aerobic System
Community & neighborhood
Location
- Region: Norman
HOA & financial
HOA
- Has HOA: Yes
- HOA fee: $500 annually
- Services included: Maintenance
Other
Other facts
- Listing terms: Cash,Conventional,Sell FHA or VA
Price history
| Date | Event | Price |
|---|---|---|
| 11/5/2025 | Sold | $540,000-4.4%$181/sqft |
Source: | ||
| 9/29/2025 | Pending sale | $565,000$189/sqft |
Source: | ||
| 7/15/2025 | Price change | $565,000-3.4%$189/sqft |
Source: | ||
| 6/20/2025 | Price change | $585,000-1.7%$196/sqft |
Source: | ||
| 4/7/2025 | Listed for sale | $595,000$199/sqft |
Source: | ||
Public tax history
| Year | Property taxes | Tax assessment |
|---|---|---|
| 2024 | $3,417 +3.3% | $32,722 +3% |
| 2023 | $3,309 +3.2% | $31,769 +3% |
| 2022 | $3,207 -1.7% | $30,844 |
Find assessor info on the county website
Neighborhood: 73026
Nearby schools
GreatSchools rating
- 7/10Washington Elementary SchoolGrades: PK-5Distance: 2.3 mi
- 4/10Irving Middle SchoolGrades: 6-8Distance: 2.6 mi
- 8/10Norman High SchoolGrades: 9-12Distance: 5.1 mi
Schools provided by the listing agent
- Elementary: Washington ES
- Middle: Irving MS
- High: Norman HS
Source: MLSOK/OKCMAR. This data may not be complete. We recommend contacting the local school district to confirm school assignments for this home.
Get a cash offer in 3 minutes
Find out how much your home could sell for in as little as 3 minutes with a no-obligation cash offer.
Estimated market value$542,300
Get a cash offer in 3 minutes
Find out how much your home could sell for in as little as 3 minutes with a no-obligation cash offer.
Estimated market value
$542,300



