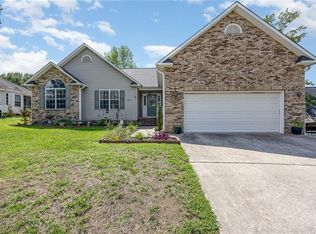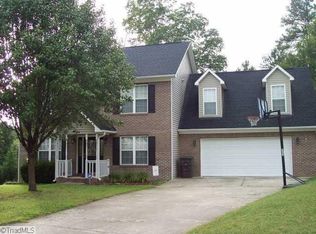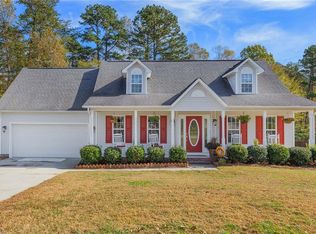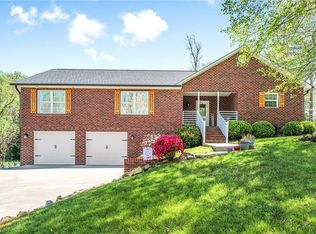Sold for $319,000
$319,000
2101 Flay Cecil Rd, Thomasville, NC 27360
4beds
2,035sqft
Stick/Site Built, Residential, Single Family Residence
Built in 2000
0.28 Acres Lot
$323,800 Zestimate®
$--/sqft
$2,005 Estimated rent
Home value
$323,800
$275,000 - $379,000
$2,005/mo
Zestimate® history
Loading...
Owner options
Explore your selling options
What's special
Back on market due to no fault of sellers! Buyer got cold feet the morning after going under contract! Step into sophistication with this immaculate 4-bedroom, 2.5-bath home, perfectly blending comfort and style. Fresh interior paint, plush new carpet, and gleaming refinished hardwood floors create a warm, upscale atmosphere throughout. The spacious primary suite offers a true retreat, complete with a reading nook and beautifully appointed en suite bathroom for your comfort and privacy. The bright and airy layout flows effortlessly from the inviting living spaces to the updated kitchen, while the refinished deck provides the perfect setting for dining and entertaining. Nestled in a private and serene neighborhood, this home offers a rare combination of tranquility and convenience—just minutes from shopping and dining. Impeccably maintained and truly move-in ready, this property is ready to welcome you home. Schedule your private tour today.
Zillow last checked: 8 hours ago
Listing updated: September 27, 2025 at 04:09pm
Listed by:
Fletcher Bingham 336-689-5677,
Keller Williams Realty Elite
Bought with:
Thomas Hyde, 312172
Carolina Home Partners by eXp Realty
Source: Triad MLS,MLS#: 1191166 Originating MLS: Winston-Salem
Originating MLS: Winston-Salem
Facts & features
Interior
Bedrooms & bathrooms
- Bedrooms: 4
- Bathrooms: 3
- Full bathrooms: 2
- 1/2 bathrooms: 1
- Main level bathrooms: 1
Primary bedroom
- Level: Upper
- Dimensions: 15.83 x 13.58
Bedroom 2
- Level: Upper
- Dimensions: 10.33 x 10.25
Bedroom 3
- Level: Upper
- Dimensions: 11.08 x 10.25
Bedroom 4
- Level: Upper
- Dimensions: 17.08 x 15.08
Breakfast
- Level: Main
- Dimensions: 15.25 x 11.33
Dining room
- Level: Main
- Dimensions: 10.17 x 9.58
Kitchen
- Level: Main
- Dimensions: 10.08 x 10
Living room
- Level: Main
- Dimensions: 13.5 x 18.67
Heating
- Forced Air, Heat Pump, Natural Gas
Cooling
- Heat Pump
Appliances
- Included: Dishwasher, Free-Standing Range, Gas Water Heater
- Laundry: Dryer Connection, Main Level, Washer Hookup
Features
- Ceiling Fan(s), Dead Bolt(s)
- Flooring: Carpet, Tile, Wood
- Basement: Crawl Space
- Number of fireplaces: 1
- Fireplace features: Gas Log, Den
Interior area
- Total structure area: 2,035
- Total interior livable area: 2,035 sqft
- Finished area above ground: 2,035
Property
Parking
- Total spaces: 2
- Parking features: Driveway, Garage, Attached
- Attached garage spaces: 2
- Has uncovered spaces: Yes
Features
- Levels: Two
- Stories: 2
- Pool features: None
Lot
- Size: 0.28 Acres
Details
- Parcel number: 16311F0000038000
- Zoning: R3
- Special conditions: Owner Sale
Construction
Type & style
- Home type: SingleFamily
- Property subtype: Stick/Site Built, Residential, Single Family Residence
Materials
- Vinyl Siding
Condition
- Year built: 2000
Utilities & green energy
- Sewer: Public Sewer
- Water: Public
Community & neighborhood
Security
- Security features: Smoke Detector(s)
Location
- Region: Thomasville
- Subdivision: Wynngate
Other
Other facts
- Listing agreement: Exclusive Right To Sell
- Listing terms: Cash,Conventional,FHA,VA Loan
Price history
| Date | Event | Price |
|---|---|---|
| 9/26/2025 | Sold | $319,000-1.8% |
Source: | ||
| 8/31/2025 | Pending sale | $325,000 |
Source: | ||
| 8/16/2025 | Listed for sale | $325,000 |
Source: | ||
| 8/16/2025 | Pending sale | $325,000 |
Source: | ||
| 8/15/2025 | Listed for sale | $325,000 |
Source: | ||
Public tax history
Tax history is unavailable.
Find assessor info on the county website
Neighborhood: 27360
Nearby schools
GreatSchools rating
- 7/10Friendship ElementaryGrades: PK-5Distance: 5.1 mi
- 5/10Ledford MiddleGrades: 6-8Distance: 3.9 mi
- 4/10Ledford Senior HighGrades: 9-12Distance: 4.8 mi
Get a cash offer in 3 minutes
Find out how much your home could sell for in as little as 3 minutes with a no-obligation cash offer.
Estimated market value
$323,800



