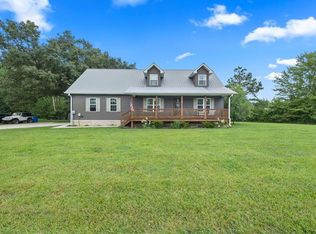An outstanding property located between Cookeville and Nashville is now available! This home has two separate living areas for extended family or business needs. This mini farm would be a great opportunity for equestrian or cattle farming. The large light filled rooms are a joy to walk into giving you a feeling of casual elegance. The master and two additional bedrooms are on the main level as well as two full baths. A large open kitchen with room for dining as well as an eating bar and tons of cabinets. The basement offers another full living space with a living room, fully equipped kitchen along with two bedrooms, office and full bath and laundry. The outside areas offer outdoor living space as well as two barns. One barn has two tack rooms and 1 stall. This property has so much to offer. Call today for your private showing.
This property is off market, which means it's not currently listed for sale or rent on Zillow. This may be different from what's available on other websites or public sources.
