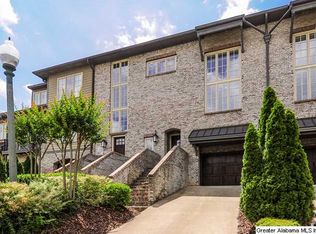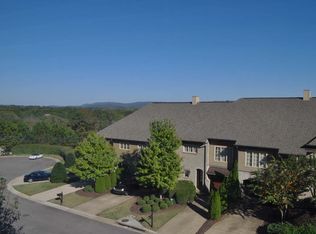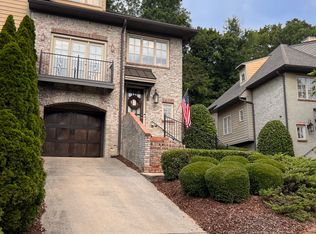Beautiful & updated Brook Highland Townhome! This quaint home has a gas light, & covered stoop before entering the 2 story foyer! Great room has soaring ceiling w/a wall of windows providing just enough natural light! Gas F/P with stone & unique slate floors! The dining area has a new light & flows to the spacious kitchen with GRANITE countertops, stainless appliances & a door leading to the open patio & fenced-in area. Master Suite has jetted tub, walk-in shower & dbl vanities. As you head up the stairs, you will find a large landing with a bookcase that is perfect for storing games, or can be removed & this space used as a study area/sitting area. The 2nd floor boast a HUGE LOFT, 2 BR's, full bath & laundry room! Finished basement has a BONUS room with cabinets that could be a craft room, play room or work out room! 1 car garage or 2 cars tandem. The current owner has created a rec room in the back! This home has been loved & taken care of! Lots of space for storage! Welcome home!!
This property is off market, which means it's not currently listed for sale or rent on Zillow. This may be different from what's available on other websites or public sources.


