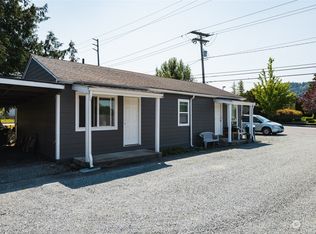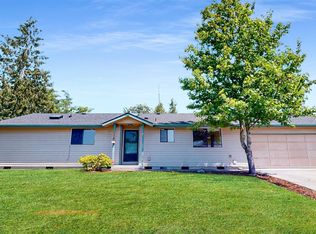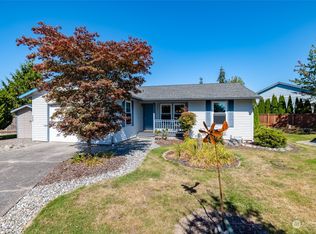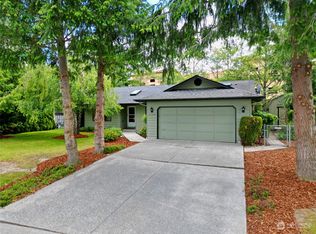Sold
Listed by:
Misty Sattler,
Latham Realty Unlimited Inc
Bought with: John L. Scott Bellingham
$450,000
2101 E Section Street, Mount Vernon, WA 98274
2beds
928sqft
Single Family Residence
Built in 1925
7,753.68 Square Feet Lot
$469,500 Zestimate®
$485/sqft
$2,096 Estimated rent
Home value
$469,500
$413,000 - $531,000
$2,096/mo
Zestimate® history
Loading...
Owner options
Explore your selling options
What's special
"Step Back in Time with a Modern Farm House Twist in YOUR Revamped 1925 HOME! Conveniently located in a meticulously maintained neighborhood! YOUR Home Boasts 2 Cozy Bedrooms , Jack and Jill Bath, a Bounty of Fruit Trees to Satisfy Your Sweet Tooth and a Peaceful Garden Escape! Mini Split for your Year-Round Comfort, and a Spacious Corner Lot Ready for Your Creative Touch & Begging for that dreamy detached Garage or workshop - Your Happily-Ever-After HOME Awaits, uncover the Magic of Urban Living in Style!" WELCOME HOME!
Zillow last checked: 8 hours ago
Listing updated: July 25, 2024 at 09:28am
Offers reviewed: Jun 12
Listed by:
Misty Sattler,
Latham Realty Unlimited Inc
Bought with:
Heather Stevenson, 126913
John L. Scott Bellingham
Source: NWMLS,MLS#: 2249337
Facts & features
Interior
Bedrooms & bathrooms
- Bedrooms: 2
- Bathrooms: 1
- Full bathrooms: 1
- Main level bathrooms: 1
- Main level bedrooms: 2
Primary bedroom
- Level: Main
Bedroom
- Level: Main
Bathroom full
- Level: Main
Dining room
- Level: Main
Entry hall
- Level: Main
Great room
- Level: Main
Kitchen with eating space
- Level: Main
Living room
- Level: Main
Utility room
- Level: Main
Heating
- Has Heating (Unspecified Type)
Cooling
- Has cooling: Yes
Appliances
- Included: Dishwashers_, Refrigerators_, StovesRanges_, Dishwasher(s), Refrigerator(s), Stove(s)/Range(s), Water Heater: Gas, Water Heater Location: Utility room
Features
- Bath Off Primary, Ceiling Fan(s), Dining Room
- Flooring: Engineered Hardwood, Hardwood
- Windows: Double Pane/Storm Window
- Basement: None
- Has fireplace: No
Interior area
- Total structure area: 928
- Total interior livable area: 928 sqft
Property
Parking
- Parking features: RV Parking, Driveway, Off Street
Features
- Levels: One
- Stories: 1
- Entry location: Main
- Patio & porch: Hardwood, Bath Off Primary, Ceiling Fan(s), Double Pane/Storm Window, Dining Room, Water Heater
- Has view: Yes
- View description: Mountain(s), Territorial
Lot
- Size: 7,753 sqft
- Features: Corner Lot, Curbs, Paved, Sidewalk, Cable TV, Dog Run, Fenced-Fully, Gas Available, High Speed Internet, Outbuildings, Patio, RV Parking
- Topography: Level
- Residential vegetation: Fruit Trees, Garden Space
Details
- Parcel number: P26696
- Special conditions: Standard
Construction
Type & style
- Home type: SingleFamily
- Architectural style: Craftsman
- Property subtype: Single Family Residence
Materials
- Wood Siding
- Foundation: Poured Concrete
- Roof: Composition
Condition
- Good
- Year built: 1925
- Major remodel year: 1925
Utilities & green energy
- Electric: Company: PSE
- Sewer: Sewer Connected, Company: City of Mount Vernon
- Water: Public, Company: Public Utility District No. 1
Community & neighborhood
Community
- Community features: Athletic Court, Park, Playground, Trail(s)
Location
- Region: Mount Vernon
- Subdivision: Mount Vernon
Other
Other facts
- Listing terms: Cash Out,Conventional,FHA,State Bond,USDA Loan,VA Loan
- Cumulative days on market: 309 days
Price history
| Date | Event | Price |
|---|---|---|
| 6/28/2024 | Sold | $450,000+5.9%$485/sqft |
Source: | ||
| 6/13/2024 | Pending sale | $425,000$458/sqft |
Source: | ||
| 6/8/2024 | Listed for sale | $425,000+88.9%$458/sqft |
Source: | ||
| 5/23/2008 | Listing removed | $225,000$242/sqft |
Source: ZipRealty | ||
| 4/18/2008 | Listed for sale | $225,000+39.8%$242/sqft |
Source: ZipRealty | ||
Public tax history
| Year | Property taxes | Tax assessment |
|---|---|---|
| 2024 | $3,096 +11.5% | $292,200 +7.7% |
| 2023 | $2,777 +2.6% | $271,300 +4% |
| 2022 | $2,705 | $260,900 +27.1% |
Find assessor info on the county website
Neighborhood: 98274
Nearby schools
GreatSchools rating
- 4/10Jefferson Elementary SchoolGrades: K-5Distance: 0.5 mi
- 3/10Mount Baker Middle SchoolGrades: 6-8Distance: 0.2 mi
- 4/10Mount Vernon High SchoolGrades: 9-12Distance: 0.9 mi
Schools provided by the listing agent
- Elementary: Jefferson Elem
- Middle: La Venture Mid
- High: Mount Vernon High
Source: NWMLS. This data may not be complete. We recommend contacting the local school district to confirm school assignments for this home.

Get pre-qualified for a loan
At Zillow Home Loans, we can pre-qualify you in as little as 5 minutes with no impact to your credit score.An equal housing lender. NMLS #10287.



