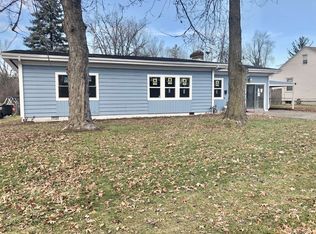Closed
$184,900
2101 E Paulding Rd, Fort Wayne, IN 46816
3beds
2,748sqft
Single Family Residence
Built in 1942
0.41 Acres Lot
$210,300 Zestimate®
$--/sqft
$1,776 Estimated rent
Home value
$210,300
$198,000 - $223,000
$1,776/mo
Zestimate® history
Loading...
Owner options
Explore your selling options
What's special
MULTIPLE OFFERS RECEIVED. Highest and best by 7pm on 7/26 with responses sent by 10pm. Move in Ready, large cape cod on a corner lot. This home offers 3 Bedrooms, 2 full baths and 3 levels of living space. On the main floor you are welcomed into a nice size living room with new carpet, updated kitchen with 3 countertop work stations and nice appliances. One bedroom is off the living room with easy access to the first full bath with a beautiful custom tile tub/shower. You will also enjoy the flex room that could be a dining room or a den/office space and then on the back side of the home you will find a huge primary bedroom that allows plenty of room to add a large walk in closet and across the hall is an additional full bath with a grand custom tile shower. You will find the 3rd bedroom upstairs which offers nice privacy from the rest of the house. The garage space has been fully finished to double as another huge gathering space for large family get togethers but is also still able to be used for parking your car or garage storage. There is an additional outdoor entertaining area on the amazing covered patio overlooking the giant fenced in backyard. This home comes with two storage sheds for additional storage. As well as finished space in the basement for a rec room and tons of storage space and a large laundry room. Gas forced heat and central air make this home comfortable all year long. All that's left to do is move in and enjoy!
Zillow last checked: 8 hours ago
Listing updated: August 16, 2023 at 12:01pm
Listed by:
Andrea Gates Cell:260-403-6818,
Coldwell Banker Real Estate Group
Bought with:
Kenson Dhanie, RB14045372
Mike Thomas Assoc., Inc
Source: IRMLS,MLS#: 202325561
Facts & features
Interior
Bedrooms & bathrooms
- Bedrooms: 3
- Bathrooms: 2
- Full bathrooms: 2
- Main level bedrooms: 2
Bedroom 1
- Level: Main
Bedroom 2
- Level: Main
Family room
- Level: Main
- Area: 390
- Dimensions: 13 x 30
Kitchen
- Level: Main
- Area: 104
- Dimensions: 8 x 13
Living room
- Level: Main
- Area: 208
- Dimensions: 13 x 16
Office
- Level: Main
- Area: 99
- Dimensions: 9 x 11
Heating
- Natural Gas, Forced Air
Cooling
- Central Air
Appliances
- Included: Range/Oven Hk Up Gas/Elec, Microwave, Refrigerator, Gas Range, Gas Water Heater
- Laundry: Electric Dryer Hookup
Features
- Ceiling Fan(s), Split Br Floor Plan, Stand Up Shower
- Basement: Partially Finished,Block
- Has fireplace: No
Interior area
- Total structure area: 2,928
- Total interior livable area: 2,748 sqft
- Finished area above ground: 2,104
- Finished area below ground: 644
Property
Parking
- Total spaces: 1
- Parking features: Attached
- Attached garage spaces: 1
Features
- Levels: One
- Stories: 1
- Patio & porch: Covered, Porch Covered
- Exterior features: Fire Pit
- Fencing: Chain Link,Wood
Lot
- Size: 0.41 Acres
- Dimensions: 75 X 240
- Features: Corner Lot, Level
Details
- Additional structures: Shed(s), Shed
- Parcel number: 021319377032.000070
Construction
Type & style
- Home type: SingleFamily
- Architectural style: Cape Cod
- Property subtype: Single Family Residence
Materials
- Vinyl Siding
Condition
- New construction: No
- Year built: 1942
Utilities & green energy
- Sewer: City
- Water: City
Community & neighborhood
Location
- Region: Fort Wayne
- Subdivision: Smiths Southside Acres
Other
Other facts
- Listing terms: Cash,Conventional,FHA,VA Loan
Price history
| Date | Event | Price |
|---|---|---|
| 8/15/2023 | Sold | $184,900+5.7% |
Source: | ||
| 7/27/2023 | Pending sale | $174,900 |
Source: | ||
| 7/25/2023 | Price change | $174,900-12.6% |
Source: | ||
| 7/22/2023 | Pending sale | $200,000+14.4% |
Source: | ||
| 7/21/2023 | Listed for sale | $174,900+1957.6% |
Source: | ||
Public tax history
| Year | Property taxes | Tax assessment |
|---|---|---|
| 2024 | $1,605 -41.5% | $175,400 +8.3% |
| 2023 | $2,744 +28.6% | $162,000 +18.1% |
| 2022 | $2,134 +18.6% | $137,200 +28.6% |
Find assessor info on the county website
Neighborhood: Anthony Wayne
Nearby schools
GreatSchools rating
- NASouthwick Elementary SchoolGrades: PK-2Distance: 1.6 mi
- 5/10Paul Harding Jr High SchoolGrades: 7-8Distance: 1.8 mi
- 3/10New Haven High SchoolGrades: 7-12Distance: 5.5 mi
Schools provided by the listing agent
- Elementary: Southwick
- Middle: Paul Harding
- High: New Haven
- District: East Allen County
Source: IRMLS. This data may not be complete. We recommend contacting the local school district to confirm school assignments for this home.

Get pre-qualified for a loan
At Zillow Home Loans, we can pre-qualify you in as little as 5 minutes with no impact to your credit score.An equal housing lender. NMLS #10287.
Sell for more on Zillow
Get a free Zillow Showcase℠ listing and you could sell for .
$210,300
2% more+ $4,206
With Zillow Showcase(estimated)
$214,506