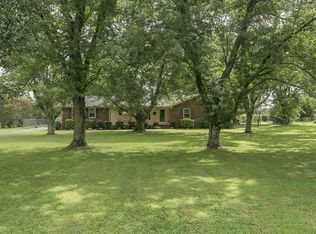Closed
$490,000
2101 Dilton Mankin Rd, Murfreesboro, TN 37127
3beds
1,962sqft
Single Family Residence, Residential
Built in 1976
1.17 Acres Lot
$-- Zestimate®
$250/sqft
$2,364 Estimated rent
Home value
Not available
Estimated sales range
Not available
$2,364/mo
Zestimate® history
Loading...
Owner options
Explore your selling options
What's special
Rare opportunity to own a fully renovated charming country retreat on an acre of land backing up to serene farmland. The views are stunning from both the front and the back of the home. Inside you will find the living room with a cozy wood burning fireplace, a cathedral ceiling, and wood beams which is very rare with a one level ranch home. The large formal dining room is open to the living room creating the perfect space for entertaining and large family gatherings. Hardwood floors flow through the home and into the three bedrooms. Both bathrooms have been stylishly renovated to include new vanities with quartz tops, new fixtures, tile shower, & new tub. The separate den is the perfect space for a home office, playroom, gym, or teen hangout. The expansive outdoor screened room is a dream. It is so cozy and perfect for relaxing, watching sports, or entertaining. The detached storage building with electricity is an ideal workshop! The private yard is flat and is full of mature trees and lush landscaping. This home blends modern updates with classic charm and is ready for you to move right in!! Country views and peaceful surroundings that is only 10 minutes from downtown Murfreesboro! This home is practically new but with the serenity of a peaceful large yard and mature trees! No need to worry about replacements as this home has a new roof, water heater, both privacy & farm fencing, AC & duct work, attic insulation, all new exterior doors, replacement windows, and kitchen appliances! The swing on the back porch will not convey with the sale of the property. It is a family heirloom. *Chimney has been capped.
Zillow last checked: 8 hours ago
Listing updated: June 10, 2025 at 01:41pm
Listing Provided by:
Lisa Perry 615-512-4579,
Keller Williams Realty Nashville/Franklin
Bought with:
Tony Tabb, 327668
Berkshire Hathaway HomeServices Woodmont Realty
Source: RealTracs MLS as distributed by MLS GRID,MLS#: 2820137
Facts & features
Interior
Bedrooms & bathrooms
- Bedrooms: 3
- Bathrooms: 2
- Full bathrooms: 2
- Main level bedrooms: 3
Bedroom 1
- Features: Full Bath
- Level: Full Bath
- Area: 165 Square Feet
- Dimensions: 15x11
Bedroom 2
- Features: Walk-In Closet(s)
- Level: Walk-In Closet(s)
- Area: 143 Square Feet
- Dimensions: 13x11
Bedroom 3
- Area: 110 Square Feet
- Dimensions: 11x10
Den
- Features: Separate
- Level: Separate
- Area: 299 Square Feet
- Dimensions: 23x13
Dining room
- Features: Formal
- Level: Formal
- Area: 252 Square Feet
- Dimensions: 12x21
Kitchen
- Features: Eat-in Kitchen
- Level: Eat-in Kitchen
- Area: 110 Square Feet
- Dimensions: 11x10
Living room
- Area: 231 Square Feet
- Dimensions: 21x11
Heating
- Central, Electric
Cooling
- Central Air, Electric
Appliances
- Included: Built-In Electric Oven, Cooktop, Dishwasher, Microwave, Refrigerator
- Laundry: Electric Dryer Hookup, Washer Hookup
Features
- Ceiling Fan(s), Entrance Foyer, Redecorated, Primary Bedroom Main Floor
- Flooring: Wood, Tile, Vinyl
- Basement: Crawl Space
- Number of fireplaces: 1
- Fireplace features: Living Room
Interior area
- Total structure area: 1,962
- Total interior livable area: 1,962 sqft
- Finished area above ground: 1,962
Property
Parking
- Parking features: Asphalt, Driveway
- Has uncovered spaces: Yes
Features
- Levels: One
- Stories: 1
- Patio & porch: Porch, Covered, Patio, Screened
Lot
- Size: 1.17 Acres
Details
- Parcel number: 127 03110 R0077915
- Special conditions: Standard
Construction
Type & style
- Home type: SingleFamily
- Architectural style: Ranch
- Property subtype: Single Family Residence, Residential
Materials
- Brick, Masonite
- Roof: Shingle
Condition
- New construction: No
- Year built: 1976
Utilities & green energy
- Sewer: Septic Tank
- Water: Public
- Utilities for property: Water Available
Community & neighborhood
Security
- Security features: Smart Camera(s)/Recording
Location
- Region: Murfreesboro
- Subdivision: None
Price history
| Date | Event | Price |
|---|---|---|
| 6/10/2025 | Sold | $490,000+0.5%$250/sqft |
Source: | ||
| 4/25/2025 | Pending sale | $487,500$248/sqft |
Source: | ||
| 4/23/2025 | Listed for sale | $487,500+28.3%$248/sqft |
Source: | ||
| 10/21/2021 | Sold | $380,000$194/sqft |
Source: | ||
| 10/15/2021 | Pending sale | $380,000$194/sqft |
Source: | ||
Public tax history
| Year | Property taxes | Tax assessment |
|---|---|---|
| 2018 | $1,088 +16.5% | $51,825 +48.7% |
| 2017 | $934 | $34,850 |
| 2016 | $934 | $34,850 |
Find assessor info on the county website
Neighborhood: 37127
Nearby schools
GreatSchools rating
- 8/10Buchanan Elementary SchoolGrades: K-5Distance: 2.3 mi
- 8/10Whitworth-Buchanan Middle SchoolGrades: 6-8Distance: 1.5 mi
- 6/10Riverdale High SchoolGrades: 9-12Distance: 5.1 mi
Schools provided by the listing agent
- Elementary: Buchanan Elementary
- Middle: Whitworth-Buchanan Middle School
- High: Riverdale High School
Source: RealTracs MLS as distributed by MLS GRID. This data may not be complete. We recommend contacting the local school district to confirm school assignments for this home.

Get pre-qualified for a loan
At Zillow Home Loans, we can pre-qualify you in as little as 5 minutes with no impact to your credit score.An equal housing lender. NMLS #10287.
