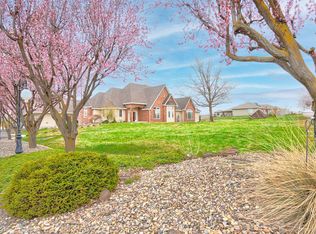Sold for $515,000
$515,000
2101 Crusher Canyon Rd, Selah, WA 98942
3beds
1,862sqft
Residential/Site Built, Single Family Residence
Built in 1989
1 Acres Lot
$522,100 Zestimate®
$277/sqft
$2,310 Estimated rent
Home value
$522,100
$475,000 - $569,000
$2,310/mo
Zestimate® history
Loading...
Owner options
Explore your selling options
What's special
This wonderful custom-built residence sits on a generous 1-acre irrigated and fully fenced lot boasting views of the Selah Valley. With ample parking and plenty of room for your toys, you can let your imagination run wild with the endless possibilities! Head around to the front of the home and be greeted with a well-appointed kitchen that features new granite surfaces and backsplash, ample counter space, and boasts natural light. The dining room is open to the kitchen and flows seamlessly with the design. Head around to the living room where you will enjoy the privacy and views from the large windows, a wood burning fireplace that is perfect for the cold winter evenings, and vaulted ceilings that maximize the space. The large primary suite is a true retreat, boasting a recent remodel that adds a touch of luxury to your everyday life. This serene space features a spacious bedroom with a large bay window, his and her closets, and a spa-like en-suite bathroom with gorgeous finishes. Outside you can enjoy the expansive deck and patio area which are perfect for outdoor dining, morning sunrises, and simply relaxing while taking in the panoramic views, along with a fabulous garden space and an extra detached garage for all of your storage needs. Updates to the home include all new exterior paint, a new water softener, newer heat pump, newer well pressure tank, new vapor barrier, new insulated water lines, a new exterior foundation around the back addition, and having all the bathroom exhaust fans vented to the exterior of the home.
Zillow last checked: 8 hours ago
Listing updated: September 30, 2025 at 08:53am
Listed by:
Kellee Richardson 509-961-6816,
John L Scott Yakima,
Marie Welch 509-985-0400,
John L Scott Yakima
Bought with:
Karen Schwartz, 115168
RE/MAX, The Collective
Source: YARMLS,MLS#: 25-1562
Facts & features
Interior
Bedrooms & bathrooms
- Bedrooms: 3
- Bathrooms: 2
- Full bathrooms: 2
Primary bedroom
- Features: Full Bath, Garden Tub, Walk-In Closet(s)
- Level: Main
Dining room
- Features: Bar, Kitch Eating Space
Kitchen
- Features: Free Stand R/O
Heating
- Electric, Forced Air, Heat Pump
Cooling
- Central Air
Appliances
- Included: Dishwasher, Disposal, Microwave, Range, Refrigerator, Water Softener
Features
- Flooring: Tile, Wood
- Windows: Skylight(s)
- Basement: None
- Number of fireplaces: 1
- Fireplace features: One
Interior area
- Total structure area: 1,862
- Total interior livable area: 1,862 sqft
Property
Parking
- Total spaces: 3
- Parking features: Attached, Detached, Garage Door Opener, RV Access/Parking
- Attached garage spaces: 3
Features
- Levels: One
- Stories: 1
- Patio & porch: Deck/Patio
- Exterior features: Garden
- Fencing: Full
- Has view: Yes
- Frontage length: 0.00
Lot
- Size: 1 Acres
- Features: Sprinkler Full, Views, 1+ - 5.0 Acres
Details
- Additional structures: See Remarks, Shed(s)
- Parcel number: 18130313413
- Zoning: R1
- Zoning description: Single Fam Res
Construction
Type & style
- Home type: SingleFamily
- Property subtype: Residential/Site Built, Single Family Residence
Materials
- Wood Siding, Frame
- Foundation: See Remarks, Concrete Perimeter, Slab
- Roof: Composition
Condition
- New construction: No
- Year built: 1989
Utilities & green energy
- Sewer: Septic/Installed
- Water: Well
Community & neighborhood
Location
- Region: Selah
Other
Other facts
- Listing terms: Cash,Conventional,FHA,VA Loan
Price history
| Date | Event | Price |
|---|---|---|
| 9/30/2025 | Sold | $515,000+1%$277/sqft |
Source: | ||
| 8/22/2025 | Pending sale | $510,000$274/sqft |
Source: | ||
| 6/6/2025 | Listed for sale | $510,000-1.9%$274/sqft |
Source: | ||
| 6/5/2025 | Listing removed | $520,000$279/sqft |
Source: John L Scott Real Estate #25-662 Report a problem | ||
| 5/9/2025 | Price change | $520,000-1.8%$279/sqft |
Source: | ||
Public tax history
| Year | Property taxes | Tax assessment |
|---|---|---|
| 2024 | $5,078 +10.1% | $448,200 +24.3% |
| 2023 | $4,612 +9.4% | $360,700 +11.8% |
| 2022 | $4,217 +1.4% | $322,600 +10% |
Find assessor info on the county website
Neighborhood: 98942
Nearby schools
GreatSchools rating
- 3/10Selah Intermediate SchoolGrades: 3-5Distance: 1.1 mi
- 3/10Selah Middle SchoolGrades: 6-8Distance: 2 mi
- 6/10Selah High SchoolGrades: 9-12Distance: 2.1 mi
Schools provided by the listing agent
- District: Selah
Source: YARMLS. This data may not be complete. We recommend contacting the local school district to confirm school assignments for this home.
Get pre-qualified for a loan
At Zillow Home Loans, we can pre-qualify you in as little as 5 minutes with no impact to your credit score.An equal housing lender. NMLS #10287.
