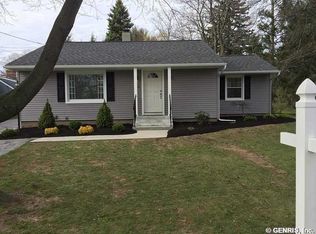Gorgeous new listing in Brighton that is tucked away in a private alcove of mature trees & shrubbery, but is only a quick drive from Pittsford Plaza, Twelve Corners & more! This spectacular Ranch-styled home is the idyllic image of âeasy livingâ and the floorplan features a massive great room, spacious eat-in kitchen, den/study, formal dining room, 2 full-sized bedrooms w/a large bath & an enclosed 3-season room that overlooks the stunning backyard! While there is no basement, this home does boast of an enormous attic that provides ample amount of storage space or the potential to be converted into another bedroom or added living space! Some additional brag-worthy mentions include luxurious, radiant heated flooring & forced air heating, brand-new HVAC, Ring security system & 1st floor laundry! This home has also been completely renovated including all new Andersen replacement windows! You donât want to miss out on the opportunity to own this Brighton gem!
This property is off market, which means it's not currently listed for sale or rent on Zillow. This may be different from what's available on other websites or public sources.
