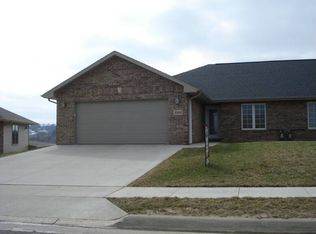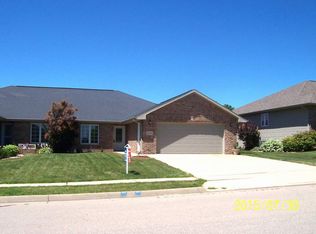Sold for $470,000
$470,000
2101 Cheyenne Way, Dubuque, IA 52002
5beds
3,416sqft
SINGLE FAMILY - DETACHED
Built in 2008
0.37 Acres Lot
$476,200 Zestimate®
$138/sqft
$3,295 Estimated rent
Home value
$476,200
$438,000 - $519,000
$3,295/mo
Zestimate® history
Loading...
Owner options
Explore your selling options
What's special
When you think of a walk-out Ranch this is the one that could be on the top of your list. One owner home, many improvements - outside landscaping, long concrete driveway, ample parking, oversized garage in the LL with 10 ft. door. Western sunsets to enjoy - private maintenance free Deck. LL concrete patio is ready for a great party, Bedrooms are large, with lots of closet space - see list of improvements/features.
Zillow last checked: 8 hours ago
Listing updated: June 19, 2025 at 07:40am
Listed by:
Kathy Winner home:563-590-6262,
Ruhl & Ruhl Realtors
Bought with:
Hunter Lisk
Ruhl & Ruhl Realtors
Source: East Central Iowa AOR,MLS#: 151818
Facts & features
Interior
Bedrooms & bathrooms
- Bedrooms: 5
- Bathrooms: 4
- Full bathrooms: 4
- Main level bathrooms: 3
- Main level bedrooms: 4
Bedroom 1
- Level: Main
- Area: 255
- Dimensions: 17 x 15
Bedroom 2
- Level: Main
- Area: 169
- Dimensions: 13 x 13
Bedroom 3
- Level: Main
- Area: 169
- Dimensions: 13 x 13
Bedroom 4
- Level: Lower
- Area: 210
- Dimensions: 15 x 14
Dining room
- Level: Main
- Area: 216
- Dimensions: 12 x 18
Family room
- Level: Lower
- Area: 1014
- Dimensions: 39 x 26
Kitchen
- Level: Main
- Area: 216
- Dimensions: 12 x 18
Living room
- Level: Main
- Area: 525
- Dimensions: 21 x 25
Heating
- Forced Air
Cooling
- Central Air
Appliances
- Included: Refrigerator, Range/Oven, Dishwasher, Microwave, Disposal, Washer, Dryer
- Laundry: Main Level
Features
- Central Vacuum
- Windows: Window Treatments
- Basement: Full
- Has fireplace: No
- Fireplace features: None
Interior area
- Total structure area: 3,416
- Total interior livable area: 3,416 sqft
- Finished area above ground: 1,803
Property
Parking
- Total spaces: 4
- Parking features: Attached - 3+, Underground – 1
- Attached garage spaces: 4
- Details: Garage Feature: Electricity, No-Step Entry, Floor Drain, Service Entry
Features
- Levels: One
- Stories: 1
- Patio & porch: Patio, Deck, Porch
- Exterior features: Walkout
Lot
- Size: 0.37 Acres
Details
- Additional structures: Shed(s)
- Parcel number: 0924477012
- Zoning: Residential
Construction
Type & style
- Home type: SingleFamily
- Property subtype: SINGLE FAMILY - DETACHED
Materials
- Aluminum Siding, Brick, Vinyl Siding, Tan Siding
- Foundation: Concrete Perimeter
- Roof: Asp/Composite Shngl
Condition
- New construction: No
- Year built: 2008
Utilities & green energy
- Gas: Gas
- Sewer: Public Sewer
- Water: Public
Community & neighborhood
Community
- Community features: Sidewalks
Location
- Region: Dubuque
Other
Other facts
- Listing terms: Cash
Price history
| Date | Event | Price |
|---|---|---|
| 6/18/2025 | Sold | $470,000-5.1%$138/sqft |
Source: | ||
| 5/13/2025 | Pending sale | $495,000$145/sqft |
Source: | ||
| 4/23/2025 | Listed for sale | $495,000+83.3%$145/sqft |
Source: | ||
| 6/3/2008 | Sold | $270,000+527.9%$79/sqft |
Source: Public Record Report a problem | ||
| 9/21/2007 | Sold | $43,000$13/sqft |
Source: Public Record Report a problem | ||
Public tax history
| Year | Property taxes | Tax assessment |
|---|---|---|
| 2024 | $5,330 -3.9% | $404,300 |
| 2023 | $5,548 +4.7% | $404,300 +19.9% |
| 2022 | $5,300 -1.4% | $337,080 |
Find assessor info on the county website
Neighborhood: 52002
Nearby schools
GreatSchools rating
- 9/10John Kennedy Elementary SchoolGrades: PK-5Distance: 3.1 mi
- 6/10Eleanor Roosevelt Middle SchoolGrades: 6-8Distance: 1.5 mi
- 4/10Hempstead High SchoolGrades: 9-12Distance: 2.4 mi
Schools provided by the listing agent
- Elementary: Eisenhower
- Middle: E. Roosevelt Middle
- High: S. Hempstead
Source: East Central Iowa AOR. This data may not be complete. We recommend contacting the local school district to confirm school assignments for this home.
Get pre-qualified for a loan
At Zillow Home Loans, we can pre-qualify you in as little as 5 minutes with no impact to your credit score.An equal housing lender. NMLS #10287.

