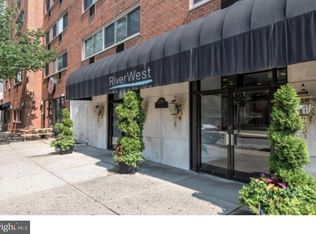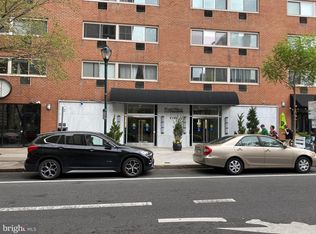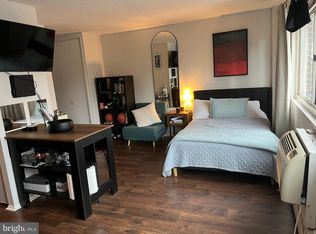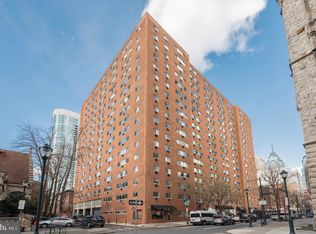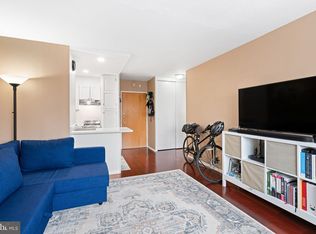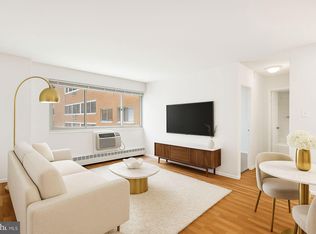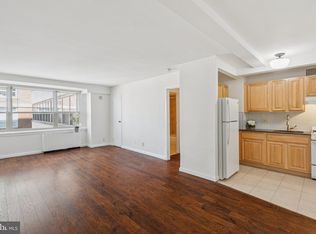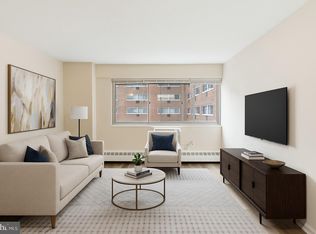Prime Location & Stylish Living! Beautifully appointed one-bedroom residence in RiverWest Condominiums, a full-service building with 24-hour lobby concierge. Perched on the 16th floor, this bright and inviting home features a blend of hardwood and laminate flooring, stunning south-facing city views, and a modern kitchen with sleek black granite countertops. The spacious bedroom offers excellent closet space, creating a comfortable and functional layout. The monthly condo fee includes all utilities, basic cable, building insurance, on-site maintenance, and access to a state-of-the-art fitness center. A public garage is available on-site for an additional monthly fee. Perfectly situated, RiverWest is just minutes from University City, Trader Joe’s, Rittenhouse Square, Logan Square, 30th Street Station, Suburban Station, and all the vibrant shops, cafés, and cultural attractions Philadelphia has to offer. Residents also enjoy complimentary Wi-Fi in the business center, making this the perfect blend of convenience and comfort.
For sale
$189,950
2101 Chestnut St UNIT 1613, Philadelphia, PA 19103
1beds
538sqft
Est.:
Condominium
Built in 1973
-- sqft lot
$179,800 Zestimate®
$353/sqft
$521/mo HOA
What's special
Sleek black granite countertopsSouth-facing city viewsSpacious bedroomExcellent closet spaceModern kitchen
- 183 days |
- 222 |
- 14 |
Zillow last checked: 8 hours ago
Listing updated: October 07, 2025 at 03:55pm
Listed by:
Naomi Kurzyna 301-520-3224,
Compass RE 2674358015
Source: Bright MLS,MLS#: PAPH2492472
Tour with a local agent
Facts & features
Interior
Bedrooms & bathrooms
- Bedrooms: 1
- Bathrooms: 1
- Full bathrooms: 1
- Main level bathrooms: 1
- Main level bedrooms: 1
Rooms
- Room types: Living Room, Primary Bedroom, Kitchen, Bedroom 1, Bathroom 1
Primary bedroom
- Level: Unspecified
Bedroom 1
- Level: Main
- Area: 143 Square Feet
- Dimensions: 13 x 11
Bathroom 1
- Level: Main
Kitchen
- Features: Breakfast Bar, Built-in Features, Granite Counters, Kitchen - Gas Cooking, Pantry
- Level: Main
- Area: 42 Square Feet
- Dimensions: 6 x 7
Living room
- Level: Main
- Area: 169 Square Feet
- Dimensions: 13 x 13
Heating
- Forced Air, Natural Gas
Cooling
- Wall Unit(s), Electric
Appliances
- Included: Gas Water Heater
- Laundry: Common Area, In Basement, Has Laundry, Lower Level
Features
- Breakfast Area
- Flooring: Wood
- Windows: Screens, Sliding
- Has basement: No
- Has fireplace: No
Interior area
- Total structure area: 538
- Total interior livable area: 538 sqft
- Finished area above ground: 538
- Finished area below ground: 0
Video & virtual tour
Property
Parking
- Parking features: None
Accessibility
- Accessibility features: None
Features
- Levels: One
- Stories: 1
- Pool features: None
Details
- Additional structures: Above Grade, Below Grade
- Parcel number: 888112368
- Zoning: CMX4
- Special conditions: Standard
Construction
Type & style
- Home type: Condo
- Architectural style: Traditional
- Property subtype: Condominium
- Attached to another structure: Yes
Materials
- Brick
Condition
- Excellent
- New construction: No
- Year built: 1973
Utilities & green energy
- Sewer: Public Sewer
- Water: Public
Community & HOA
Community
- Security: 24 Hour Security, Desk in Lobby, Security Guard
- Subdivision: Rittenhouse Square
HOA
- Has HOA: No
- Amenities included: Fitness Center, Concierge, Laundry, Elevator(s)
- Services included: Air Conditioning, Common Area Maintenance, Maintenance Structure, Gas, Management, Sewer, Snow Removal, Trash, Water
- Condo and coop fee: $521 monthly
Location
- Region: Philadelphia
- Municipality: PHILADELPHIA
Financial & listing details
- Price per square foot: $353/sqft
- Tax assessed value: $171,900
- Annual tax amount: $2,406
- Date on market: 6/11/2025
- Listing agreement: Exclusive Agency
- Exclusions: Tenant Personal Belongings
- Ownership: Condominium
Estimated market value
$179,800
$171,000 - $189,000
$1,643/mo
Price history
Price history
| Date | Event | Price |
|---|---|---|
| 6/13/2025 | Price change | $189,950-2.6%$353/sqft |
Source: | ||
| 1/17/2025 | Listed for sale | $195,000$362/sqft |
Source: | ||
Public tax history
Public tax history
Tax history is unavailable.BuyAbility℠ payment
Est. payment
$1,617/mo
Principal & interest
$903
HOA Fees
$521
Other costs
$193
Climate risks
Neighborhood: Rittenhouse
Nearby schools
GreatSchools rating
- 8/10Greenfield Albert M SchoolGrades: K-8Distance: 0.1 mi
- 2/10Franklin Benjamin High SchoolGrades: 9-12Distance: 1.1 mi
Schools provided by the listing agent
- District: Philadelphia City
Source: Bright MLS. This data may not be complete. We recommend contacting the local school district to confirm school assignments for this home.
- Loading
- Loading
