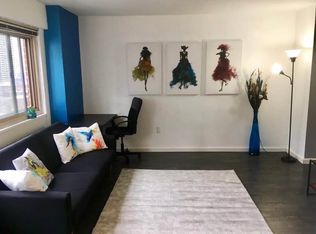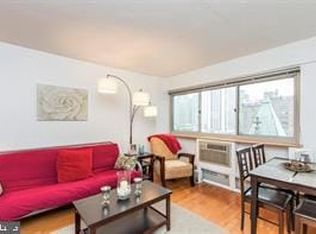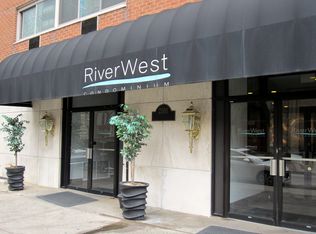Short term leases accepted. 1 bedroom in the heart of the city! High floor, bright unit with hardwood floors, upgraded bathroom, kitchen, breakfast bar, and expansive city views. There's amble closet space and track lighting. ALL UTILITES and basic cable included. Building includes fitness center, business center with free wifi extending through lobby, and a 24-hour doorman. Rittenhouse Square at your fingertips.
This property is off market, which means it's not currently listed for sale or rent on Zillow. This may be different from what's available on other websites or public sources.


