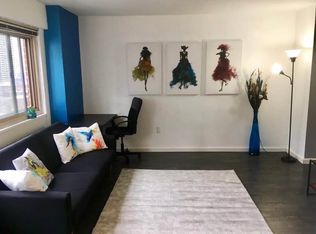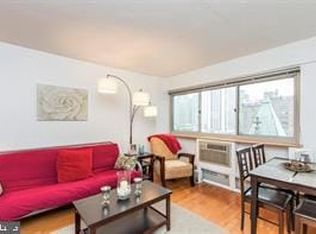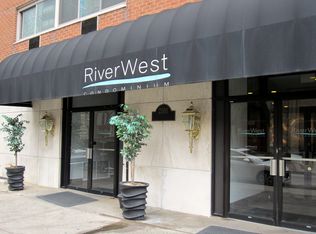This beautiful one bedroom apartment at Riverwest is not to be missed! The living and dining areas feature gleaming floors and oversized windows which fill the home with an abundance of light. The kitchen is updated and boast a gas range, wood cabinetry and a convenient breakfast bar. The bathroom showcases a ceramic sink with storage vanity, chrome fixtures and ceramic tile flooring. The bedroom is well-proportioned and offers great closet space. Association fees include ALL UTILITIES (gas, water, and electricity), basic cable TV, building insurance, on-site maintenance, a state-of-the-art fitness center, and 24 hour lobby attendant. Onsite parking is also available for an additional monthly fee. Close to restaurants, shopping, theaters and public transportation, this apartment t is in the center of it all. The campuses of Penn and Drexel, 30th Street Station and major hospitals are all just minutes away. ** Please note that the City of Philadelphia has conducted a real estate tax reassessment, effective January 1, 2023. If you have any questions or concerns about the impact of this process on the future real estate taxes for this property, you should contact the City of Philadelphia. ** 2022-09-01
This property is off market, which means it's not currently listed for sale or rent on Zillow. This may be different from what's available on other websites or public sources.



