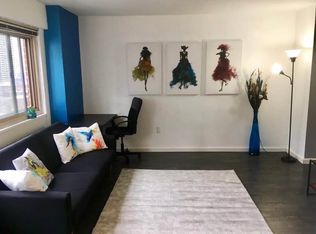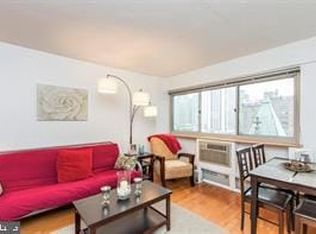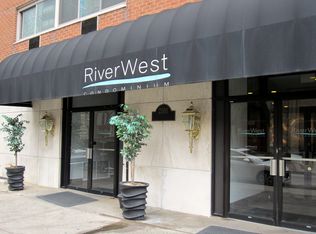Enjoy expansive views from this updated studio condominium in the center of it all! The unit has been renovated with brand new appliances, new wood floor and freshly painted throughout, etc. All utilities and amenities are included in the monthly condo fees. Perfectly located in desirable Rittenhouse Square, this unit is located in the heart of Center City, just steps away from fine dining, one-of-a-kind shopping, exciting nightlife, and world-renowned cultural destinations. The campuses of Penn and Drexel, 30th Street Station, and major hospitals are all minutes away. 2022-06-08
This property is off market, which means it's not currently listed for sale or rent on Zillow. This may be different from what's available on other websites or public sources.



