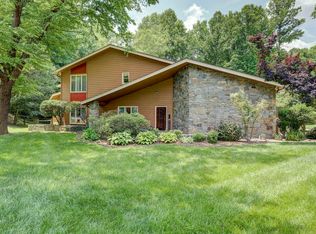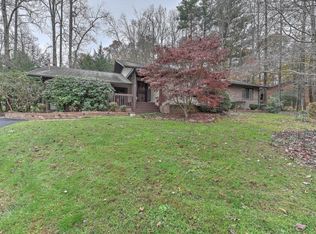Sold for $186,500 on 06/30/25
$186,500
2101 Cherokee Rd UNIT 2, Johnson City, TN 37604
3beds
1,448sqft
Condominium, Residential
Built in 2001
-- sqft lot
$-- Zestimate®
$129/sqft
$1,723 Estimated rent
Home value
Not available
Estimated sales range
Not available
$1,723/mo
Zestimate® history
Loading...
Owner options
Explore your selling options
What's special
OPEN HOUSE - Sunday, June 15, 2-4 p.m.
Back on the Market—No Fault of the Seller—Now with a Price Improvement!
Don't miss this fantastic opportunity to own a spacious 3-bedroom, 2-bath townhome in the desirable South Johnson City area. Perfectly positioned just minutes from ETSU, Johnson City Medical Center, and the vibrant downtown scene, this home offers both convenience and comfort.
The main level features everything you need for easy, one-level living, including a primary bedroom, full bath, laundry room, and an attached garage. You'll love the cozy sunken living room, well-appointed kitchen with pantry, and a dining area ideal for everyday meals or entertaining.
Upstairs, you'll find two generously sized bedrooms and a second full bath, providing plenty of space for family or guests. With a garage, driveway space, and an additional assigned parking spot, you'll never have to worry about parking.
Enjoy a low-maintenance lifestyle with HOA coverage for all exterior maintenance—just move in and relax.
Motivated Seller—Schedule your showing today!
All information deemed reliable but not guaranteed. Buyer and buyer's agent to verify all information.
Zillow last checked: 8 hours ago
Listing updated: June 30, 2025 at 07:06am
Listed by:
Karen Ricker 423-426-3955,
Greater Impact Realty Jonesborough
Bought with:
Jim Rigsby, 301049
Copper Key Properties
Source: TVRMLS,MLS#: 9977272
Facts & features
Interior
Bedrooms & bathrooms
- Bedrooms: 3
- Bathrooms: 2
- Full bathrooms: 2
Primary bedroom
- Level: Lower
Heating
- Heat Pump
Cooling
- Ceiling Fan(s), Heat Pump
Appliances
- Included: Dishwasher, Disposal, Range, Refrigerator
- Laundry: Electric Dryer Hookup, Washer Hookup
Features
- Master Downstairs, Entrance Foyer, Laminate Counters, Pantry, Wired for Data
- Flooring: Carpet, Parquet, Tile
- Windows: Double Pane Windows
- Basement: Crawl Space,Dirt Floor
- Has fireplace: No
Interior area
- Total structure area: 1,448
- Total interior livable area: 1,448 sqft
Property
Parking
- Total spaces: 1
- Parking features: Driveway, Asphalt, Attached, Garage Door Opener, See Remarks
- Attached garage spaces: 1
- Has uncovered spaces: Yes
Features
- Levels: Two
- Stories: 2
- Patio & porch: Back, Deck, Front Porch
Lot
- Topography: Rolling Slope
Details
- Parcel number: 062i B 001.05
- Zoning: RP4
Construction
Type & style
- Home type: Condo
- Property subtype: Condominium, Residential
Materials
- Aluminum Siding
- Foundation: Block
- Roof: Composition,Shingle
Condition
- Average
- New construction: No
- Year built: 2001
Utilities & green energy
- Sewer: Public Sewer
- Water: Public
- Utilities for property: Electricity Connected, Sewer Connected, Water Connected, Cable Connected
Community & neighborhood
Security
- Security features: Firewall(s), Smoke Detector(s)
Location
- Region: Johnson City
- Subdivision: Arrington Heights
HOA & financial
HOA
- Has HOA: Yes
- HOA fee: $250 monthly
- Amenities included: Landscaping
Other
Other facts
- Listing terms: Cash,Conventional
Price history
| Date | Event | Price |
|---|---|---|
| 6/30/2025 | Sold | $186,500-2.9%$129/sqft |
Source: TVRMLS #9977272 Report a problem | ||
| 6/16/2025 | Pending sale | $192,000$133/sqft |
Source: TVRMLS #9977272 Report a problem | ||
| 6/5/2025 | Price change | $192,000-4%$133/sqft |
Source: TVRMLS #9977272 Report a problem | ||
| 5/24/2025 | Listed for sale | $199,900$138/sqft |
Source: TVRMLS #9977272 Report a problem | ||
| 5/17/2025 | Pending sale | $199,900$138/sqft |
Source: TVRMLS #9977272 Report a problem | ||
Public tax history
| Year | Property taxes | Tax assessment |
|---|---|---|
| 2016 | $1,010 +10.9% | $23,650 |
| 2015 | $910 +6.9% | $23,650 |
| 2014 | $851 | $23,650 |
Find assessor info on the county website
Neighborhood: 37604
Nearby schools
GreatSchools rating
- 6/10Cherokee Elementary SchoolGrades: PK-5Distance: 0.5 mi
- 8/10Liberty Bell Middle SchoolGrades: 6-8Distance: 2.5 mi
- 8/10Science Hill High SchoolGrades: 9-12Distance: 2.8 mi
Schools provided by the listing agent
- Elementary: Cherokee
- Middle: Indian Trail
- High: Science Hill
Source: TVRMLS. This data may not be complete. We recommend contacting the local school district to confirm school assignments for this home.

Get pre-qualified for a loan
At Zillow Home Loans, we can pre-qualify you in as little as 5 minutes with no impact to your credit score.An equal housing lender. NMLS #10287.

