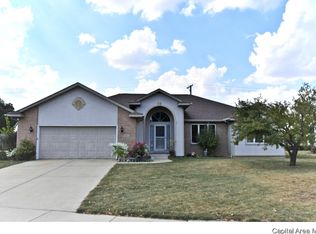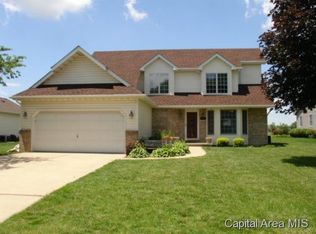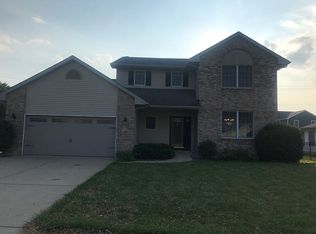Sold for $330,022 on 11/18/24
$330,022
2101 Checkerberry Ln, Springfield, IL 62711
3beds
1,886sqft
Single Family Residence, Residential
Built in 1993
0.31 Acres Lot
$348,400 Zestimate®
$175/sqft
$2,324 Estimated rent
Home value
$348,400
$317,000 - $383,000
$2,324/mo
Zestimate® history
Loading...
Owner options
Explore your selling options
What's special
Expect to be impressed with this beautiful 3 bedroom 2 full bath ranch in convenient west side location in Koke Mill West. Enter into the gorgeous living room with gas log fireplace, surround sound and formal dining room with vaulted ceilings. Completely renovated brand new timeless white kitchen with amish made cabinetry, white quartz countertops, new SS appliances, induction range, subway tile backsplash with accent block, an eat in area leading to covered side deck and large back yard with all new Greenview landscaping and stone border. The primary suite is oversized with walk in closet and completely renovated bathroom with 4 foot shower and awesome vanity. Two guest bedrooms and updated 2nd full bath. There is loads of potential in the unfinished basement which is great for storage or could become a perfect rec area. 2 car attached garage with new door, insulated with Wi-Fi opener. Alarm system and cameras that stay. Close to all the west side shopping, restaurants, and conveniences. Generator stays, water heater 2018, all windows have been replaced with Pella windows. The porch was rebuilt in 2022. Roof 2006. HVAC 2009. Draperies and balances do not stay. SELLER CAN NOT CLOSE OR GRANT POSSESSION PRIOR TO NOVEMBER 15TH 2024.
Zillow last checked: 8 hours ago
Listing updated: November 22, 2024 at 12:01pm
Listed by:
Melissa D Vorreyer Mobl:217-652-0875,
RE/MAX Professionals
Bought with:
Kyle T Killebrew, 475109198
The Real Estate Group, Inc.
Source: RMLS Alliance,MLS#: CA1031400 Originating MLS: Capital Area Association of Realtors
Originating MLS: Capital Area Association of Realtors

Facts & features
Interior
Bedrooms & bathrooms
- Bedrooms: 3
- Bathrooms: 2
- Full bathrooms: 2
Bedroom 1
- Level: Main
- Dimensions: 15ft 5in x 20ft 4in
Bedroom 2
- Level: Main
- Dimensions: 12ft 7in x 11ft 11in
Bedroom 3
- Level: Main
- Dimensions: 12ft 4in x 10ft 1in
Other
- Level: Main
- Dimensions: 11ft 2in x 13ft 4in
Kitchen
- Level: Main
- Dimensions: 23ft 3in x 10ft 1in
Laundry
- Level: Main
- Dimensions: 7ft 3in x 6ft 0in
Living room
- Level: Main
- Dimensions: 15ft 8in x 17ft 5in
Main level
- Area: 1886
Heating
- Electric, Forced Air
Cooling
- Central Air
Appliances
- Included: Dishwasher, Microwave, Range, Refrigerator, Gas Water Heater
Features
- Ceiling Fan(s), Vaulted Ceiling(s), Solid Surface Counter
- Windows: Blinds
- Basement: Crawl Space,Partial,Unfinished
- Number of fireplaces: 1
- Fireplace features: Gas Log, Living Room
Interior area
- Total structure area: 1,886
- Total interior livable area: 1,886 sqft
Property
Parking
- Total spaces: 2
- Parking features: Attached
- Attached garage spaces: 2
Features
- Patio & porch: Deck
Lot
- Size: 0.31 Acres
- Dimensions: 13,500 sq ft
- Features: Level
Details
- Parcel number: 2101.0330010
Construction
Type & style
- Home type: SingleFamily
- Architectural style: Ranch
- Property subtype: Single Family Residence, Residential
Materials
- Frame, Brick, Vinyl Siding
- Foundation: Concrete Perimeter
- Roof: Shingle
Condition
- New construction: No
- Year built: 1993
Utilities & green energy
- Sewer: Public Sewer
- Water: Public
Community & neighborhood
Location
- Region: Springfield
- Subdivision: Koke Mill West
Other
Other facts
- Road surface type: Paved
Price history
| Date | Event | Price |
|---|---|---|
| 11/18/2024 | Sold | $330,022+10%$175/sqft |
Source: | ||
| 8/28/2024 | Pending sale | $300,000$159/sqft |
Source: | ||
| 8/26/2024 | Listed for sale | $300,000$159/sqft |
Source: | ||
Public tax history
| Year | Property taxes | Tax assessment |
|---|---|---|
| 2024 | $5,692 +4% | $75,369 +9.5% |
| 2023 | $5,473 +4.6% | $68,843 +5.4% |
| 2022 | $5,235 +3.8% | $65,303 +3.9% |
Find assessor info on the county website
Neighborhood: West Koke Mill
Nearby schools
GreatSchools rating
- 5/10Lindsay SchoolGrades: K-5Distance: 0.6 mi
- 2/10U S Grant Middle SchoolGrades: 6-8Distance: 2.5 mi
- 7/10Springfield High SchoolGrades: 9-12Distance: 3.6 mi

Get pre-qualified for a loan
At Zillow Home Loans, we can pre-qualify you in as little as 5 minutes with no impact to your credit score.An equal housing lender. NMLS #10287.


