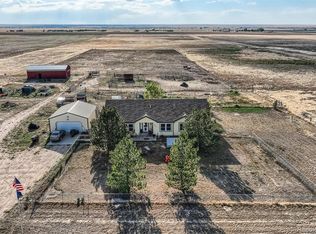Talk about peaceful Colorado eastern plains living and beautiful views of the Colorado Rockies. The panoramic views and peace can be fully appreciated on either of the newly constructed front or rear raised decks. Recent $25,000 upgrade of all windows and patio door sets. All new carpet installed 11/20/19. Large home with 2160sqft on each level with an open floor plan that grabs you with a 'wow' immediately when entering into the home. Quarter mile off paved road.
This property is off market, which means it's not currently listed for sale or rent on Zillow. This may be different from what's available on other websites or public sources.
