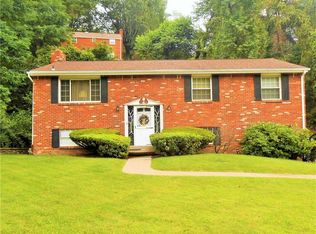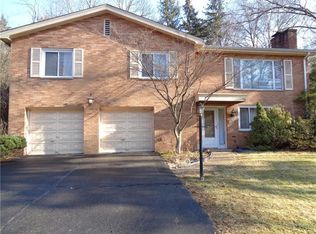Sold for $375,000 on 09/22/23
$375,000
2101 Beulah Rd, Pittsburgh, PA 15235
3beds
--sqft
Single Family Residence
Built in 1961
0.28 Acres Lot
$387,000 Zestimate®
$--/sqft
$2,152 Estimated rent
Home value
$387,000
$368,000 - $406,000
$2,152/mo
Zestimate® history
Loading...
Owner options
Explore your selling options
What's special
A one of a kind home that blends modern upgrades with mid century architecture and design. The main living space has an open living room, dining room and kitchen. The kitchen was recently updated. The primary bedroom has walk in closet, ensuite bathroom and private soaking tub. Bedrooms are large with natural light. The second full bath maintains its original character but has modern upgrades including a sliding glass shower door. Updated skylights bring in natural light throughout home. Custom woven window shades. Abundant parking in large driveway with a two car integral garage that has additional storage or shop space. The dining room walks out to a quiet, private rear patio. An addition was added to this home by the original owner opening unlimited live-work possibilities. The addition has an additional entrance and several rooms. It could be used by WFH professionals, as an artist or yoga studio, or a home business. The bonus space allows for a professional setting or workshop.
Zillow last checked: 8 hours ago
Listing updated: September 22, 2023 at 12:56pm
Listed by:
Justin Cummings 412-924-1085,
RE/MAX SELECT REALTY
Bought with:
John Marzullo, RS323468
COMPASS PENNSYLVANIA, LLC
Source: WPMLS,MLS#: 1615548 Originating MLS: West Penn Multi-List
Originating MLS: West Penn Multi-List
Facts & features
Interior
Bedrooms & bathrooms
- Bedrooms: 3
- Bathrooms: 3
- Full bathrooms: 2
- 1/2 bathrooms: 1
Primary bedroom
- Level: Upper
- Dimensions: 14x12
Bedroom 2
- Level: Upper
- Dimensions: 11x9
Bedroom 3
- Level: Upper
- Dimensions: 11x11
Bonus room
- Level: Main
- Dimensions: 10x14
Bonus room
- Level: Main
- Dimensions: 15x18
Den
- Level: Upper
- Dimensions: 18x11
Dining room
- Level: Upper
- Dimensions: 11x11
Entry foyer
- Level: Main
- Dimensions: 12x9
Family room
- Level: Upper
- Dimensions: 15x18
Kitchen
- Level: Upper
- Dimensions: 10x15
Living room
- Level: Upper
- Dimensions: 20x15
Heating
- Forced Air, Gas
Cooling
- Central Air
Appliances
- Included: Some Gas Appliances, Dishwasher, Refrigerator, Stove
Features
- Jetted Tub, Window Treatments
- Flooring: Ceramic Tile, Hardwood, Tile
- Windows: Multi Pane, Window Treatments
- Has basement: No
- Number of fireplaces: 3
- Fireplace features: Wood Burning
Property
Parking
- Total spaces: 6
- Parking features: Built In, Off Street
- Has attached garage: Yes
Features
- Levels: Two
- Stories: 2
- Pool features: None
- Has spa: Yes
Lot
- Size: 0.28 Acres
- Dimensions: 0.2814
Details
- Parcel number: 0371R00128000000
Construction
Type & style
- Home type: SingleFamily
- Architectural style: Contemporary,Two Story
- Property subtype: Single Family Residence
Materials
- Roof: Asphalt
Condition
- Resale
- Year built: 1961
Utilities & green energy
- Sewer: Public Sewer
- Water: Public
Community & neighborhood
Community
- Community features: Public Transportation
Location
- Region: Pittsburgh
Price history
| Date | Event | Price |
|---|---|---|
| 9/22/2023 | Sold | $375,000-6% |
Source: | ||
| 8/2/2023 | Contingent | $399,000 |
Source: | ||
| 7/20/2023 | Listed for sale | $399,000+80.5% |
Source: | ||
| 2/12/2021 | Sold | $221,000-1.7% |
Source: | ||
| 1/14/2021 | Pending sale | $224,900 |
Source: | ||
Public tax history
| Year | Property taxes | Tax assessment |
|---|---|---|
| 2025 | $8,544 +34.6% | $204,400 +26.3% |
| 2024 | $6,347 +833.2% | $161,800 +12.5% |
| 2023 | $680 | $143,800 -11.1% |
Find assessor info on the county website
Neighborhood: Churchill
Nearby schools
GreatSchools rating
- 4/10Wilkins El SchoolGrades: PK-5Distance: 0.7 mi
- NAWoodland Hills AcademyGrades: K-8Distance: 2.2 mi
- 2/10Woodland Hills Senior High SchoolGrades: 9-12Distance: 0.9 mi
Schools provided by the listing agent
- District: Woodland Hills
Source: WPMLS. This data may not be complete. We recommend contacting the local school district to confirm school assignments for this home.

Get pre-qualified for a loan
At Zillow Home Loans, we can pre-qualify you in as little as 5 minutes with no impact to your credit score.An equal housing lender. NMLS #10287.
Sell for more on Zillow
Get a free Zillow Showcase℠ listing and you could sell for .
$387,000
2% more+ $7,740
With Zillow Showcase(estimated)
$394,740
