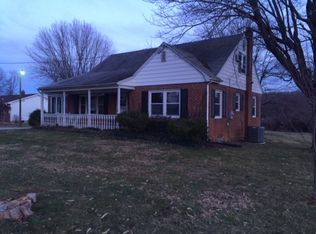Sold for $135,000
$135,000
2101 Bethel Rd, Finksburg, MD 21048
4beds
2,434sqft
Single Family Residence
Built in 1917
0.6 Acres Lot
$489,400 Zestimate®
$55/sqft
$3,135 Estimated rent
Home value
$489,400
$450,000 - $529,000
$3,135/mo
Zestimate® history
Loading...
Owner options
Explore your selling options
What's special
You won't want to miss this lovely house with charm of yesteryear! The large front porch is sure to be a favorite spot in the home for morning coffee, afternoon reading and casual cocktails with friends*This home boasts numerous architectural elements to include reclaimed solid original wood doors and columns from a local church, hardwood floors and 9 ft ceilings.* The kitchen has new granite counter tops and stainless appliances with a spacious breakfast area leading to a side shaded deck. The first floor has a living room, family room and dining room, which can also qualify as a bedroom and a full updated bath with jetted soaking tub. * The second floor has 3 bedrooms and a full bath* Bonus... Addition of a in law or au pair suite on the first floor! offering a 1 bedroom apartment featuring a kitchen, living room and full bath with entrance to parking area.* First floor mud room with laundry* * There are 2 basements. Original is dirt floor with systems and newer under house addition with a radon system.* Many updates! There is a detached 2 car garage, and large shed with electric. A fenced in front and side yard.!
Zillow last checked: 11 hours ago
Source: Berkshire Hathaway HomeServices Homesale Realty,MLS#: MDCR2025594
Facts & features
Interior
Bedrooms & bathrooms
- Bedrooms: 4
- Bathrooms: 3
- Full bathrooms: 3
Heating
- Forced Air, Electric, Oil
Cooling
- Central Air
Appliances
- Included: Dryer, Freezer, Microwave, Range, Refrigerator, Washer
Features
- Flooring: Hardwood, Tile
Interior area
- Total structure area: 2,434
- Total interior livable area: 2,434 sqft
Property
Parking
- Total spaces: 2
Lot
- Size: 0.60 Acres
Details
- Parcel number: 04006526
Construction
Type & style
- Home type: SingleFamily
- Property subtype: Single Family Residence
Condition
- Year built: 1917
Community & neighborhood
Location
- Region: Finksburg
- Subdivision: FINKSBURG
Price history
| Date | Event | Price |
|---|---|---|
| 9/24/2025 | Sold | $135,000-73%$55/sqft |
Source: Public Record Report a problem | ||
| 5/21/2025 | Listing removed | $499,500$205/sqft |
Source: | ||
| 4/18/2025 | Pending sale | $499,500$205/sqft |
Source: | ||
| 4/1/2025 | Listed for sale | $499,500$205/sqft |
Source: | ||
| 10/22/2024 | Listing removed | $499,500$205/sqft |
Source: | ||
Public tax history
| Year | Property taxes | Tax assessment |
|---|---|---|
| 2025 | $3,881 -7.2% | $403,800 +9.1% |
| 2024 | $4,181 +10% | $370,033 +10% |
| 2023 | $3,800 +11.2% | $336,267 +11.2% |
Find assessor info on the county website
Neighborhood: 21048
Nearby schools
GreatSchools rating
- 5/10Sandymount Elementary SchoolGrades: PK-5Distance: 1.6 mi
- 7/10Shiloh Middle SchoolGrades: 6-8Distance: 4.9 mi
- 8/10Westminster High SchoolGrades: 9-12Distance: 3.8 mi
Schools provided by the listing agent
- District: CARROLL COUNTY PUBLIC SCHOOLS
Source: Berkshire Hathaway HomeServices Homesale Realty. This data may not be complete. We recommend contacting the local school district to confirm school assignments for this home.
Get a cash offer in 3 minutes
Find out how much your home could sell for in as little as 3 minutes with a no-obligation cash offer.
Estimated market value$489,400
Get a cash offer in 3 minutes
Find out how much your home could sell for in as little as 3 minutes with a no-obligation cash offer.
Estimated market value
$489,400
