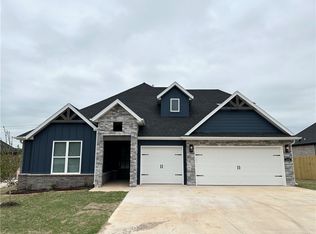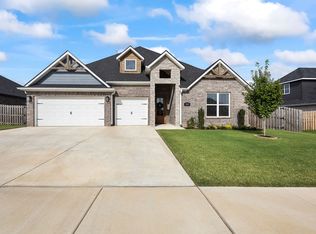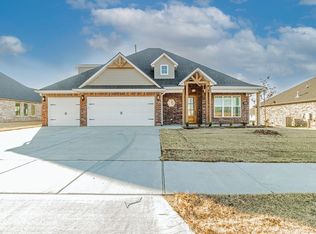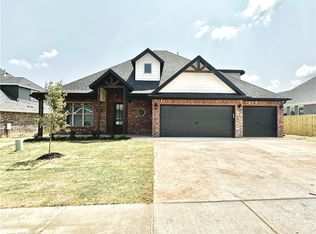Sold for $540,000
$540,000
2101 Bergman Rd, Pea Ridge, AR 72751
4beds
2,550sqft
Single Family Residence
Built in 2022
0.26 Acres Lot
$534,200 Zestimate®
$212/sqft
$2,554 Estimated rent
Home value
$534,200
$497,000 - $572,000
$2,554/mo
Zestimate® history
Loading...
Owner options
Explore your selling options
What's special
Welcome to this beautiful home in the highly sought-after Arlington Subdivision of Pea Ridge! Conveniently located directly across from Pea Ridge High School and offering easy access to all of Northwest Arkansas, this home is perfect for modern living. The Anna Plan features a spacious one-level layout with four bedrooms and three full bathrooms. The bright and airy open floor plan is ideal for both entertaining & everyday life. The kitchen is a chef’s dream, with stainless steel appliances, a 13-foot island that comfortably seats seven, a gas stove, wall-mounted oven, pantry & ample prep space for cooking and gatherings. Additional highlights include irrigation, elegant quartz countertops & stylish Shiplap accents. A formal dining room & open floorplan completes the home’s inviting atmosphere. Step outside to enjoy your covered porch, complete with a full privacy fence and a built-in TV that conveys with the property—perfect for relaxing or entertaining. With so many exceptional features, this home is a must-see!
Zillow last checked: 8 hours ago
Listing updated: April 18, 2025 at 06:42am
Listed by:
Kimberly Wilichowski 479-445-9389,
1 Percent Lists Arkansas Real Estate,
Teran Gardner 479-899-7583,
1 Percent Lists Arkansas Real Estate
Bought with:
Jim Brandon, EB00060925
REMAX Real Estate Results
Source: ArkansasOne MLS,MLS#: 1300183 Originating MLS: Northwest Arkansas Board of REALTORS MLS
Originating MLS: Northwest Arkansas Board of REALTORS MLS
Facts & features
Interior
Bedrooms & bathrooms
- Bedrooms: 4
- Bathrooms: 3
- Full bathrooms: 3
Primary bedroom
- Level: Main
- Dimensions: 16.5x14.4
Bedroom
- Level: Main
- Dimensions: 12.5x11.5
Bedroom
- Level: Main
- Dimensions: 12.7x11.1
Bedroom
- Level: Main
- Dimensions: 11.7x11.0
Primary bathroom
- Level: Main
- Dimensions: 11.6x9.11
Bathroom
- Level: Main
- Dimensions: 7.10x4.10
Bathroom
- Level: Main
- Dimensions: 11.5x7.4
Den
- Level: Main
- Dimensions: 11.11x11.11
Dining room
- Level: Main
- Dimensions: 13.3x10.1
Eat in kitchen
- Level: Main
- Dimensions: 18.7x12.6
Garage
- Level: Main
- Dimensions: 30.2x19.9
Living room
- Level: Main
- Dimensions: 26.3x15.3
Utility room
- Level: Main
- Dimensions: 8.2x4.9
Heating
- Central, Gas
Cooling
- Central Air, Electric
Appliances
- Included: Dishwasher, Exhaust Fan, Electric Oven, Gas Cooktop, Disposal, Gas Water Heater, Microwave, ENERGY STAR Qualified Appliances, Plumbed For Ice Maker
- Laundry: Washer Hookup, Dryer Hookup
Features
- Attic, Ceiling Fan(s), Cathedral Ceiling(s), Eat-in Kitchen, Pantry, Quartz Counters, Split Bedrooms, Storage, Walk-In Closet(s), Window Treatments
- Flooring: Carpet, Ceramic Tile, Wood
- Windows: Double Pane Windows, Blinds
- Basement: None
- Number of fireplaces: 1
- Fireplace features: Gas Log, Living Room
Interior area
- Total structure area: 2,550
- Total interior livable area: 2,550 sqft
Property
Parking
- Total spaces: 3
- Parking features: Attached, Garage, Garage Door Opener
- Has attached garage: Yes
- Covered spaces: 3
Features
- Levels: One
- Stories: 1
- Patio & porch: Covered, Porch
- Exterior features: Concrete Driveway
- Pool features: Community, Pool
- Fencing: Back Yard,Fenced,Privacy,Wood
- Waterfront features: None
Lot
- Size: 0.26 Acres
- Features: Cleared, City Lot, Landscaped, Level, Near Park, Subdivision
Details
- Additional structures: Storage
- Parcel number: 1303425000
- Special conditions: None
Construction
Type & style
- Home type: SingleFamily
- Architectural style: Traditional
- Property subtype: Single Family Residence
Materials
- Brick, Cedar, Rock
- Foundation: Slab
- Roof: Architectural,Shingle
Condition
- New construction: No
- Year built: 2022
Utilities & green energy
- Water: Public
- Utilities for property: Electricity Available, Natural Gas Available, Sewer Available, Water Available
Green energy
- Energy efficient items: Appliances
Community & neighborhood
Security
- Security features: Smoke Detector(s)
Community
- Community features: Near Schools, Park, Pool, Sidewalks
Location
- Region: Pea Ridge
- Subdivision: Arlington Ph 1 Pea Ridge
HOA & financial
HOA
- Has HOA: Yes
- HOA fee: $500 annually
- Services included: Association Management
Other
Other facts
- Listing terms: ARM,Conventional,FHA,VA Loan
Price history
| Date | Event | Price |
|---|---|---|
| 4/17/2025 | Sold | $540,000+0.9%$212/sqft |
Source: | ||
| 3/11/2025 | Listed for sale | $535,000+10.4%$210/sqft |
Source: | ||
| 10/20/2022 | Sold | $484,500$190/sqft |
Source: | ||
| 9/7/2022 | Listed for sale | $484,500$190/sqft |
Source: | ||
Public tax history
| Year | Property taxes | Tax assessment |
|---|---|---|
| 2024 | $3,086 -14.1% | $63,618 +5% |
| 2023 | $3,593 +791% | $60,588 +791% |
| 2022 | $403 | $6,800 |
Find assessor info on the county website
Neighborhood: 72751
Nearby schools
GreatSchools rating
- NAPea Ridge Primary SchoolGrades: PK-2Distance: 0.5 mi
- 5/10Pea Ridge Junior High SchoolGrades: 7-9Distance: 0.3 mi
- 5/10Pea Ridge High SchoolGrades: 10-12Distance: 0.3 mi
Schools provided by the listing agent
- District: Pea Ridge
Source: ArkansasOne MLS. This data may not be complete. We recommend contacting the local school district to confirm school assignments for this home.
Get pre-qualified for a loan
At Zillow Home Loans, we can pre-qualify you in as little as 5 minutes with no impact to your credit score.An equal housing lender. NMLS #10287.
Sell with ease on Zillow
Get a Zillow Showcase℠ listing at no additional cost and you could sell for —faster.
$534,200
2% more+$10,684
With Zillow Showcase(estimated)$544,884



