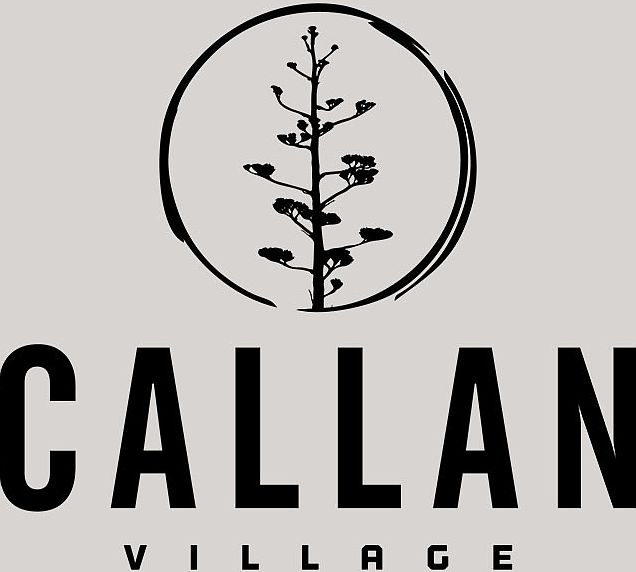The Oakwood plan by Russ Davis Homes is sure to impress. Key features of this plan include four bedrooms, three bathrooms, a flex room off the foyer with 8' twin glass-paneled doors (or option for 5th bedroom), a large rear patio, oversized utility, and spacious en-suite bath with his/her vanities, freestanding tub, and more. You can expect luxury vinyl plank flooring in all the living spaces and master bedroom, custom wood cabinetry, tiled master bath with tiled shower, black windows, crown molding and full window trim throughout, granite countertops, stainless steel appliances including built-in wall oven and microwave, lavish light fixtures, and Delta plumbing fixtures with Diamond Seal Technology. Other standard features you can expect from Russ Davis Homes are an engineered foundation, 30 year roof shingle, full masonry exterior, OSB sheathing over the entire home, energy-efficient PEX plumbing, foam insulation in walls and roof deck, Cat6/co-axial prewiring, exterior accent lighting, wired alarm system, gutters, blinds, sprinkler system, full landscaping, under-cabinet lighting, and more.
New construction
from $589,900
2101 Bankside Ln, Lorena, TX 76655
4beds
--sqft
Single Family Residence
Built in 2025
-- sqft lot
$587,800 Zestimate®
$242/sqft
$100/mo HOA
Empty lot
Start from scratch — choose the details to create your dream home from the ground up.
View plans available for this lot- 52 |
- 1 |
Travel times
Schedule tour
Facts & features
Interior
Bedrooms & bathrooms
- Bedrooms: 4
- Bathrooms: 3
- Full bathrooms: 3
Heating
- Electric, Heat Pump
Cooling
- Central Air
Features
- Wired for Data, Walk-In Closet(s)
- Windows: Double Pane Windows
- Has fireplace: Yes
Interior area
- Total interior livable area: 2,438 sqft
Property
Parking
- Total spaces: 2
- Parking features: Attached
- Attached garage spaces: 2
Features
- Levels: 1.0
- Stories: 1
- Patio & porch: Patio
Details
- Parcel number: 416485
Community & HOA
Community
- Security: Fire Sprinkler System
- Subdivision: Callan Village
HOA
- Has HOA: Yes
- HOA fee: $100 monthly
Location
- Region: Lorena
Financial & listing details
- Price per square foot: $242/sqft
- Date on market: 8/27/2025
Source: Russ Davis Homes

