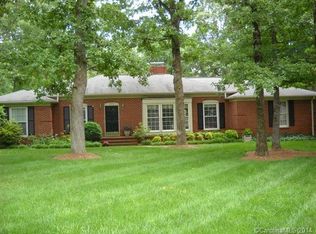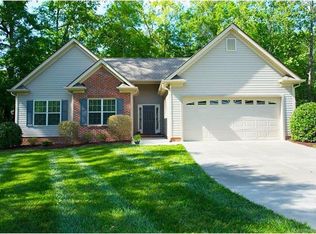This move-in ready stunning two-story brick home sits on 1.47 acres in a beautiful established neighborhood, Carmel Village. From the open-concept kitchen/ living room to the large shaded backyard, there is plenty of room for the whole family to enjoy. Original crown molding flows throughout the home with ceilings over 9 foot tall. Recent updates include new flooring, kitchen/ bath cabinets, counter tops, walk in showers, stainless appliances, light fixtures, and new windows that provide ample of natural light. The home has endless storage and all the closets have Automatic lights that automatically turn on and off when the doors are opened or closed. Two of the bedrooms are master suites with walk in closets. The upstairs is huge, its 1760 sqft used as storage, not included in the 3353sqft downstairs. It can be converted into a bonus room, bedrooms, mother-in-law suite or whatever your heart desires. This home is sure to go fast, so make it yours today.
This property is off market, which means it's not currently listed for sale or rent on Zillow. This may be different from what's available on other websites or public sources.

