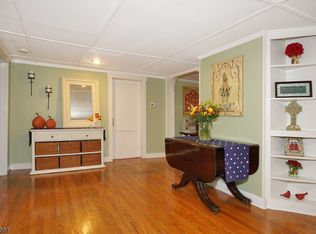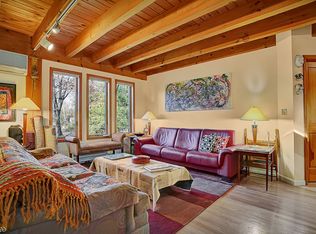Call Christina Duncan at 908. 507. 8575 for more information or to schedule a private tour.Enjoy the serenity of this custom home set back from the road on two private acres. Large windows and skylights provide plenty of natural light. EIK leads to deck and has a center island w/breakfast bar and 5-burner gas cooktop. Other features are granite counters, SS appliances, double wall ovens, dining table w/banquette seating, walk-in pantry, recessed lighting and skylights. Upstairs balcony overlooks LR and rustic stone WB FP w/raised hearth. Two en suite bedrooms upstairs, one features triple closets, the other a "surprise" sitting room. Brand NEW septic. Lots of closets & storage throughout. Close to major highways, trains/buses to NYC, shops, restaurants and top-rated medical facilities. Conveniently situated between Rutgers and Princeton Univ. Minutes to Colonial Park, Duke Farms and D&R Canal. CLOSING: Get to know our team at DuncanHomeTeam.com.
This property is off market, which means it's not currently listed for sale or rent on Zillow. This may be different from what's available on other websites or public sources.

