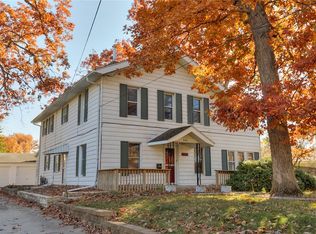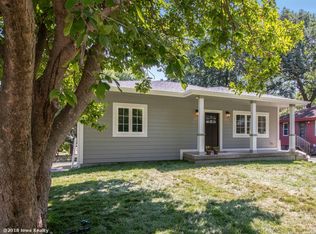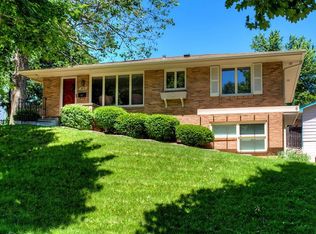Sold for $234,075 on 03/20/23
$234,075
2101 30th St, Des Moines, IA 50310
3beds
1,082sqft
Single Family Residence
Built in 1953
9,757.44 Square Feet Lot
$231,100 Zestimate®
$216/sqft
$1,480 Estimated rent
Home value
$231,100
$217,000 - $245,000
$1,480/mo
Zestimate® history
Loading...
Owner options
Explore your selling options
What's special
Looking for that special place to call home? This updated ranch home is located in the Davison Oaks development and sits on the corner of a cul-de-sac that is only minutes from Drake University and Monroe Elementary School. This neighborhood is the perfect place to call home! When you walk up to the front door take note of the amazing brick that covers the full front of the home. Step in the front door and you’re greeted with a large family room, that includes a quaint dining area, beautiful hardwood floors and a coved ceiling that was very popular in the 50’s and 60’s. Off the dining area is an updated kitchen with LVP flooring, quartz countertops, upgraded super single sink, new stainless steel appliances that include a gas stove. There are 3 bedrooms on the main level. One is located off the hall and also has a pass through to the kitchen. This could also be used as the perfect office space! The other two bedrooms include ceiling fans and very good sized closets. The bathroom has also been remodeled with LVP flooring, brand new bathtub and shower surround, vanity, and more! This great find also includes all new interior and exterior paint, new light fixtures, vinyl windows, nest thermostat, one car attached garage, ample storage space, radon mitigation system, basement that is perfect for future finish, a great yard with mature trees and more. Call and schedule a tour today!
Zillow last checked: 8 hours ago
Listing updated: March 20, 2023 at 08:49pm
Listed by:
Ashley Carter (515)518-0802,
Space Simply
Bought with:
Paige Glasnapp
RE/MAX Results
Source: DMMLS,MLS#: 667467 Originating MLS: Des Moines Area Association of REALTORS
Originating MLS: Des Moines Area Association of REALTORS
Facts & features
Interior
Bedrooms & bathrooms
- Bedrooms: 3
- Bathrooms: 1
- Full bathrooms: 1
- Main level bedrooms: 3
Heating
- Forced Air, Gas
Cooling
- Central Air
Appliances
- Included: Cooktop, Dryer, Dishwasher, Microwave, Refrigerator, Stove, Washer
Features
- Dining Area
- Flooring: Hardwood, Laminate
Interior area
- Total structure area: 1,082
- Total interior livable area: 1,082 sqft
Property
Parking
- Total spaces: 1
- Parking features: Attached, Garage, One Car Garage
- Attached garage spaces: 1
Features
- Patio & porch: Deck
- Exterior features: Deck
Lot
- Size: 9,757 sqft
- Dimensions: 65 x 150
Details
- Parcel number: 08001441000000
- Zoning: res
Construction
Type & style
- Home type: SingleFamily
- Architectural style: Ranch
- Property subtype: Single Family Residence
Materials
- Brick, Wood Siding
- Foundation: Block
- Roof: Asphalt,Shingle
Condition
- Year built: 1953
Utilities & green energy
- Sewer: Public Sewer
- Water: Public
Community & neighborhood
Security
- Security features: Smoke Detector(s)
Location
- Region: Des Moines
Other
Other facts
- Listing terms: Cash,Conventional,VA Loan
- Road surface type: Concrete
Price history
| Date | Event | Price |
|---|---|---|
| 3/20/2023 | Sold | $234,075+1.8%$216/sqft |
Source: | ||
| 2/15/2023 | Pending sale | $229,900$212/sqft |
Source: | ||
| 2/11/2023 | Listed for sale | $229,900+24.3%$212/sqft |
Source: | ||
| 10/25/2022 | Listing removed | -- |
Source: | ||
| 10/7/2022 | Listed for sale | $184,900$171/sqft |
Source: | ||
Public tax history
| Year | Property taxes | Tax assessment |
|---|---|---|
| 2024 | $3,328 +2.1% | $169,200 |
| 2023 | $3,258 +0.8% | $169,200 +22.4% |
| 2022 | $3,232 +13.7% | $138,200 |
Find assessor info on the county website
Neighborhood: Drake
Nearby schools
GreatSchools rating
- 2/10Monroe Elementary SchoolGrades: K-5Distance: 0.1 mi
- 3/10Meredith Middle SchoolGrades: 6-8Distance: 2 mi
- 2/10Hoover High SchoolGrades: 9-12Distance: 2 mi
Schools provided by the listing agent
- District: Des Moines Independent
Source: DMMLS. This data may not be complete. We recommend contacting the local school district to confirm school assignments for this home.

Get pre-qualified for a loan
At Zillow Home Loans, we can pre-qualify you in as little as 5 minutes with no impact to your credit score.An equal housing lender. NMLS #10287.
Sell for more on Zillow
Get a free Zillow Showcase℠ listing and you could sell for .
$231,100
2% more+ $4,622
With Zillow Showcase(estimated)
$235,722

