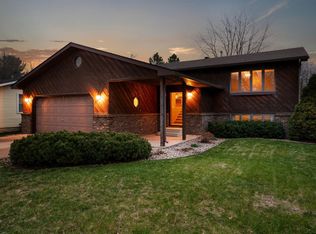Closed
$360,000
2101 13th St SW, Austin, MN 55912
4beds
2,133sqft
Single Family Residence
Built in 1988
10,454.4 Square Feet Lot
$371,100 Zestimate®
$169/sqft
$2,126 Estimated rent
Home value
$371,100
Estimated sales range
Not available
$2,126/mo
Zestimate® history
Loading...
Owner options
Explore your selling options
What's special
Located just a short wlak from Southgate Elementary is this wonderful home. Step inside to a large foyer with access to both levels and the oversized 2-car garage. The upper level offers a vaulted open concept living and dining area that flows to 1 of 2 exterior decks. 2 bedrooms and a full bath round out this level. The lower level offers additional living space via a family room with plenty of natural light from egress windows. Additionally there is a full bath and 2 more bedrooms. The large backyard is private with mature trees that's accompanied by a 31x21 deck and 21x10 patio. Newer Roof (2021) Don't miss your chance to make the amazing home yours!
Zillow last checked: 8 hours ago
Listing updated: July 06, 2025 at 09:17pm
Listed by:
Matt Bartholomew 507-606-9600,
Real Broker, LLC.
Bought with:
Lonnie D. Skalicky
Sterling Real Estate
Source: NorthstarMLS as distributed by MLS GRID,MLS#: 6722990
Facts & features
Interior
Bedrooms & bathrooms
- Bedrooms: 4
- Bathrooms: 2
- Full bathrooms: 2
Bedroom 1
- Level: Upper
- Area: 143 Square Feet
- Dimensions: 13x11
Bedroom 2
- Level: Upper
- Area: 120 Square Feet
- Dimensions: 12x10
Bedroom 3
- Level: Lower
- Area: 143 Square Feet
- Dimensions: 13x11
Bedroom 4
- Level: Lower
- Area: 104 Square Feet
- Dimensions: 13x8
Bathroom
- Level: Upper
- Area: 50 Square Feet
- Dimensions: 10x5
Bathroom
- Level: Lower
- Area: 70 Square Feet
- Dimensions: 10x7
Deck
- Level: Upper
- Area: 224 Square Feet
- Dimensions: 16x14
Dining room
- Level: Upper
- Area: 99 Square Feet
- Dimensions: 11x9
Family room
- Level: Lower
- Area: 475 Square Feet
- Dimensions: 25x19
Kitchen
- Level: Upper
- Area: 143 Square Feet
- Dimensions: 13x11
Living room
- Level: Upper
- Area: 300 Square Feet
- Dimensions: 20x15
Heating
- Forced Air
Cooling
- Central Air
Appliances
- Included: Cooktop, Dishwasher, Dryer, Gas Water Heater, Microwave, Refrigerator, Washer
Features
- Basement: Egress Window(s),Finished
- Number of fireplaces: 1
- Fireplace features: Family Room, Gas
Interior area
- Total structure area: 2,133
- Total interior livable area: 2,133 sqft
- Finished area above ground: 1,145
- Finished area below ground: 988
Property
Parking
- Total spaces: 2
- Parking features: Attached, Concrete, Garage Door Opener, Insulated Garage
- Attached garage spaces: 2
- Has uncovered spaces: Yes
- Details: Garage Dimensions (24x24)
Accessibility
- Accessibility features: None
Features
- Levels: Multi/Split
- Patio & porch: Deck
- Pool features: None
Lot
- Size: 10,454 sqft
- Dimensions: 125 x 85
- Features: Many Trees
Details
- Additional structures: Storage Shed
- Foundation area: 988
- Parcel number: 346700231
- Zoning description: Residential-Single Family
Construction
Type & style
- Home type: SingleFamily
- Property subtype: Single Family Residence
Materials
- Vinyl Siding, Concrete, Frame
- Roof: Asphalt
Condition
- Age of Property: 37
- New construction: No
- Year built: 1988
Utilities & green energy
- Electric: Circuit Breakers
- Gas: Natural Gas
- Sewer: City Sewer/Connected
- Water: City Water/Connected
Community & neighborhood
Location
- Region: Austin
- Subdivision: Southgate 2nd
HOA & financial
HOA
- Has HOA: No
Other
Other facts
- Road surface type: Paved
Price history
| Date | Event | Price |
|---|---|---|
| 7/1/2025 | Sold | $360,000+5.9%$169/sqft |
Source: | ||
| 5/19/2025 | Pending sale | $339,900$159/sqft |
Source: | ||
| 5/16/2025 | Listed for sale | $339,900+76.6%$159/sqft |
Source: | ||
| 8/24/2007 | Sold | $192,500-4.7%$90/sqft |
Source: | ||
| 7/18/2006 | Sold | $202,000$95/sqft |
Source: Public Record Report a problem | ||
Public tax history
| Year | Property taxes | Tax assessment |
|---|---|---|
| 2024 | $4,084 +7.2% | $320,500 +3.1% |
| 2023 | $3,808 -3.1% | $310,900 |
| 2022 | $3,928 +14.1% | -- |
Find assessor info on the county website
Neighborhood: 55912
Nearby schools
GreatSchools rating
- 3/10Southgate Elementary SchoolGrades: 1-4Distance: 0.2 mi
- 4/10Ellis Middle SchoolGrades: 7-8Distance: 2.2 mi
- 4/10Austin Senior High SchoolGrades: 9-12Distance: 1.5 mi
Get pre-qualified for a loan
At Zillow Home Loans, we can pre-qualify you in as little as 5 minutes with no impact to your credit score.An equal housing lender. NMLS #10287.
Sell for more on Zillow
Get a Zillow Showcase℠ listing at no additional cost and you could sell for .
$371,100
2% more+$7,422
With Zillow Showcase(estimated)$378,522
