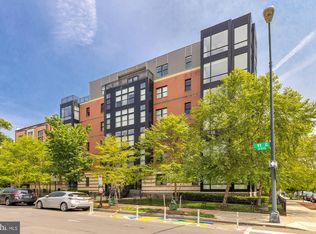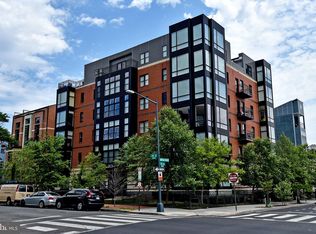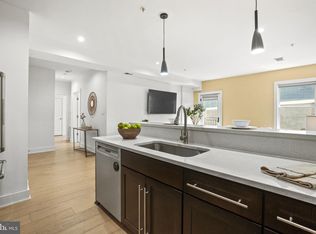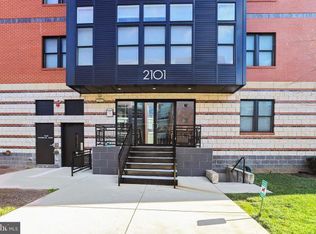Sold for $635,000 on 08/25/25
$635,000
2101 11th St NW UNIT 302, Washington, DC 20001
2beds
927sqft
Condominium
Built in 2013
-- sqft lot
$665,300 Zestimate®
$685/sqft
$3,381 Estimated rent
Home value
$665,300
$632,000 - $699,000
$3,381/mo
Zestimate® history
Loading...
Owner options
Explore your selling options
What's special
The Lima Condominium | 2 Bed | 2 Bath | 927 Sf | 1 Parking Space | Building: Built in 2013, 6 Stories, 31 Units, Roof Deck w/ Monument & City Views, Elevator, Charming Lobby w/ Separate Package Room, Pet Friendly, Investor Friendly (12 Month Lease Min.) | Unit: Open Layout, Juliette Balcony off Living Room, Entryway w/ Coat Closet, Corner Unit in Quiet Rear of Bldg, Lots of Natural Light, Recessed LED Lights, 2021 HVAC & Water Heater, 2024 Full-Size Washer/Dryer, Generous Closets, Built-In Bookshelves | Kitchen: Espresso Wood Cabinetry, White Quartz Countertops , Peninsula w/ Seating for 3, Undermount Sink, Stainless Steel Appliances, Jenn-Air Gas Oven, Jenn-Air Double-Door Refrigerator w/ Bottom Freezer, 2024 Bosch Dishwasher, Floating Wood Shelves | Baths: Ensuite Bath off Primary Bedroom, Oversized Shower w/ Frameless Glass Enclosure, Soaking Tub/Shower Combo in Hall Bath, Espresso Wood Vanity Cabinets w/ Storage, Marble Vanity Tops, Undermount Sinks, Chrome Fixtures, Italian Porcelain Tile | Location: 2 Blocks to Metro, 1 Block to Bus Lines, Easy Access to Many Shopping, Dining & Gym Options, as well as all the Sites and Attractions of DC.
Zillow last checked: 8 hours ago
Listing updated: August 25, 2025 at 06:46am
Listed by:
Ellen Grant 240-425-7086,
Compass,
Listing Team: District Property Group
Bought with:
Michael Gailey, 0225229052
Compass
Source: Bright MLS,MLS#: DCDC2203120
Facts & features
Interior
Bedrooms & bathrooms
- Bedrooms: 2
- Bathrooms: 2
- Full bathrooms: 2
- Main level bathrooms: 2
- Main level bedrooms: 2
Basement
- Area: 0
Heating
- Central, Electric
Cooling
- Central Air, Electric
Appliances
- Included: Dishwasher, Disposal, Dryer, Microwave, Oven/Range - Gas, Stainless Steel Appliance(s), Washer, Electric Water Heater
- Laundry: In Unit
Features
- Soaking Tub, Bathroom - Walk-In Shower, Built-in Features, Open Floorplan
- Has basement: No
- Has fireplace: No
Interior area
- Total structure area: 927
- Total interior livable area: 927 sqft
- Finished area above ground: 927
- Finished area below ground: 0
Property
Parking
- Total spaces: 1
- Parking features: Basement, Garage Faces Rear, Inside Entrance, Underground, Assigned, Garage
- Attached garage spaces: 1
- Details: Assigned Parking, Assigned Space #: P-5
Accessibility
- Accessibility features: Accessible Elevator Installed
Features
- Levels: One
- Stories: 1
- Pool features: None
Lot
- Features: Unknown Soil Type
Details
- Additional structures: Above Grade, Below Grade
- Parcel number: 0331//2052
- Zoning: ARTS-2
- Special conditions: Standard
Construction
Type & style
- Home type: Condo
- Architectural style: Contemporary
- Property subtype: Condominium
- Attached to another structure: Yes
Materials
- Other
Condition
- New construction: No
- Year built: 2013
Utilities & green energy
- Sewer: Public Sewer
- Water: Public
Community & neighborhood
Location
- Region: Washington
- Subdivision: U Street Corridor
HOA & financial
HOA
- Has HOA: No
- Amenities included: Elevator(s), Other
- Services included: Common Area Maintenance, Maintenance Structure, Gas, Management, Parking Fee, Sewer, Water
- Association name: The Lima
Other fees
- Condo and coop fee: $492 monthly
Other
Other facts
- Listing agreement: Exclusive Right To Sell
- Ownership: Condominium
Price history
| Date | Event | Price |
|---|---|---|
| 8/25/2025 | Sold | $635,000-5.9%$685/sqft |
Source: | ||
| 7/9/2025 | Pending sale | $674,900$728/sqft |
Source: | ||
| 6/30/2025 | Contingent | $674,900$728/sqft |
Source: | ||
| 6/10/2025 | Listed for sale | $674,900-7.4%$728/sqft |
Source: | ||
| 2/10/2020 | Sold | $729,000$786/sqft |
Source: Agent Provided | ||
Public tax history
| Year | Property taxes | Tax assessment |
|---|---|---|
| 2025 | $5,990 -1% | $720,310 -1% |
| 2024 | $6,053 +1% | $727,290 +1.1% |
| 2023 | $5,991 +3.1% | $719,470 +3.1% |
Find assessor info on the county website
Neighborhood: Shaw
Nearby schools
GreatSchools rating
- 9/10Garrison Elementary SchoolGrades: PK-5Distance: 0.3 mi
- 2/10Cardozo Education CampusGrades: 6-12Distance: 0.3 mi
Schools provided by the listing agent
- District: District Of Columbia Public Schools
Source: Bright MLS. This data may not be complete. We recommend contacting the local school district to confirm school assignments for this home.

Get pre-qualified for a loan
At Zillow Home Loans, we can pre-qualify you in as little as 5 minutes with no impact to your credit score.An equal housing lender. NMLS #10287.
Sell for more on Zillow
Get a free Zillow Showcase℠ listing and you could sell for .
$665,300
2% more+ $13,306
With Zillow Showcase(estimated)
$678,606


