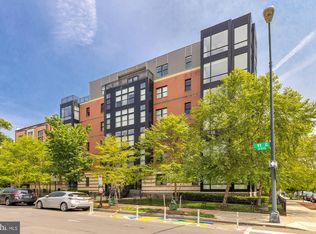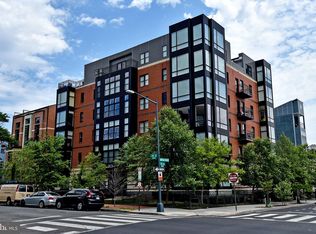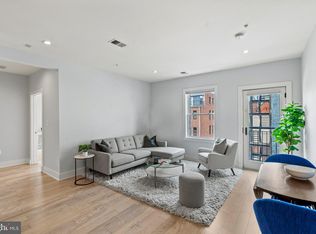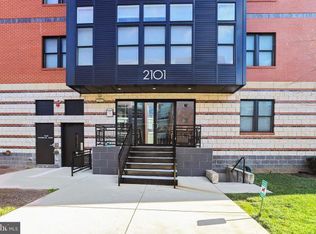Sold for $615,000 on 10/11/24
$615,000
2101 11th St NW UNIT 203, Washington, DC 20001
2beds
894sqft
Condominium
Built in 2013
-- sqft lot
$614,500 Zestimate®
$688/sqft
$3,286 Estimated rent
Home value
$614,500
$571,000 - $658,000
$3,286/mo
Zestimate® history
Loading...
Owner options
Explore your selling options
What's special
Call the listing agent for additional buyer incentives. Welcome to modern city living in this stunning 2-bed, 2-bath condo featuring a gourmet kitchen with quartz countertops, an island with bar seating, rich espresso cabinets, and high-end Jenn-Air appliances. The open-concept living area is perfect for entertaining, while the primary bedroom includes Elfa built-ins for maximum storage. Recent upgrades include new hardwood floors and a 2021 HVAC system. Nestled on quiet 11th Street, you'll enjoy easy access to grocery stores, restaurants, gyms, nightlife, and public transportation. End your day with panoramic city views from the rooftop terrace. Gas and water are included in the low condo fee.
Zillow last checked: 8 hours ago
Listing updated: October 12, 2024 at 07:05am
Listed by:
Lorin Mones 202-494-0110,
RLAH @properties
Bought with:
Blake Davenport, 0225222211
RLAH @properties
Source: Bright MLS,MLS#: DCDC2152798
Facts & features
Interior
Bedrooms & bathrooms
- Bedrooms: 2
- Bathrooms: 2
- Full bathrooms: 2
- Main level bathrooms: 2
- Main level bedrooms: 2
Basement
- Area: 0
Heating
- Central, Electric
Cooling
- Central Air, Electric
Appliances
- Included: Microwave, Dishwasher, Disposal, Dryer, Freezer, Oven/Range - Gas, Stainless Steel Appliance(s), Refrigerator, Cooktop, Washer, Electric Water Heater
- Laundry: Dryer In Unit, Washer In Unit, In Unit
Features
- Combination Dining/Living, Combination Kitchen/Living, Combination Kitchen/Dining, Dining Area, Open Floorplan, Flat, Eat-in Kitchen, Kitchen - Gourmet, Recessed Lighting, Bathroom - Stall Shower, Walk-In Closet(s)
- Flooring: Ceramic Tile, Hardwood, Wood
- Windows: Window Treatments
- Has basement: No
- Has fireplace: No
Interior area
- Total structure area: 894
- Total interior livable area: 894 sqft
- Finished area above ground: 894
- Finished area below ground: 0
Property
Parking
- Parking features: On Street
- Has uncovered spaces: Yes
Accessibility
- Accessibility features: None
Features
- Levels: One
- Stories: 1
- Patio & porch: Deck, Roof
- Exterior features: Lighting, Sidewalks, Street Lights
- Pool features: None
Lot
- Features: Urban Land-Sassafras-Chillum
Details
- Additional structures: Above Grade, Below Grade
- Parcel number: 0331//2047
- Zoning: ARTS-2
- Special conditions: Standard
Construction
Type & style
- Home type: Condo
- Architectural style: Contemporary
- Property subtype: Condominium
- Attached to another structure: Yes
Materials
- Brick
Condition
- New construction: No
- Year built: 2013
Details
- Builder name: SEQUAR DEVELOPMENT
Utilities & green energy
- Sewer: Public Sewer
- Water: Public
Community & neighborhood
Security
- Security features: Main Entrance Lock, Smoke Detector(s)
Location
- Region: Washington
- Subdivision: U Street Corridor
HOA & financial
Other fees
- Condo and coop fee: $415 monthly
Other
Other facts
- Listing agreement: Exclusive Right To Sell
- Ownership: Condominium
Price history
| Date | Event | Price |
|---|---|---|
| 10/11/2024 | Sold | $615,000-2.4%$688/sqft |
Source: | ||
| 10/9/2024 | Pending sale | $629,900$705/sqft |
Source: | ||
| 9/13/2024 | Contingent | $629,900$705/sqft |
Source: | ||
| 8/6/2024 | Listing removed | -- |
Source: Bright MLS #DCDC2144106 | ||
| 7/31/2024 | Listed for sale | $629,900$705/sqft |
Source: | ||
Public tax history
| Year | Property taxes | Tax assessment |
|---|---|---|
| 2025 | $4,662 -1.7% | $654,010 -1% |
| 2024 | $4,744 +0.6% | $660,350 +1% |
| 2023 | $4,716 +2.6% | $653,510 +3.2% |
Find assessor info on the county website
Neighborhood: Shaw
Nearby schools
GreatSchools rating
- 9/10Garrison Elementary SchoolGrades: PK-5Distance: 0.3 mi
- 2/10Cardozo Education CampusGrades: 6-12Distance: 0.3 mi
Schools provided by the listing agent
- District: District Of Columbia Public Schools
Source: Bright MLS. This data may not be complete. We recommend contacting the local school district to confirm school assignments for this home.

Get pre-qualified for a loan
At Zillow Home Loans, we can pre-qualify you in as little as 5 minutes with no impact to your credit score.An equal housing lender. NMLS #10287.
Sell for more on Zillow
Get a free Zillow Showcase℠ listing and you could sell for .
$614,500
2% more+ $12,290
With Zillow Showcase(estimated)
$626,790


