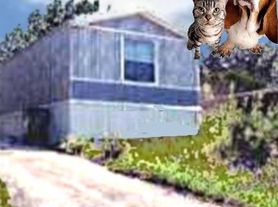Experience a rare opportunity in Lago Vista featuring breathtaking panoramic lake views and a fully independent additional unit, ideal for in-laws, adult children living at home, guests, office space or flexible living. The main residence offers comfortable, well-designed living spaces filled with natural light, stunning lake views and a cozy wood fireplace. A functional open concept layout for both everyday living and entertaining creates a warm and inviting atmosphere. What truly sets this property apart is the complete guest residence, with its own kitchen, living area, bedroom, bathroom, and a dedicated laundry room providing true privacy and independence while remaining conveniently connected to the main home. Enjoy the peaceful Hill Country lifestyle with sweeping views of the lake, beautiful sunsets, and easy access to Lake Travis, parks, golf courses, and outdoor recreation. All of this is just a short drive from Austin, offering the perfect balance of tranquility and convenience. This one-of-a-kind property delivers privacy, flexibility, and exceptional views in one of Lago Vista's most desirable settings. Residents enjoy access to Lago Vista's sought-after amenities, including lake access, a clubhouse, parks, sports courts, fitness center, and more, enhancing both lifestyle and long-term value. House is a must see, schedule your tour today!
Tenant to set up all utilities and renter's insurance.
House for rent
Accepts Zillow applications
$2,600/mo
21009 Fawn Ridge Dr, Leander, TX 78645
3beds
2,220sqft
Price may not include required fees and charges.
Single family residence
Available now
Cats, dogs OK
Central air
In unit laundry
Attached garage parking
Forced air
What's special
Cozy wood fireplaceFilled with natural lightComfortable well-designed living spacesBreathtaking panoramic lake viewsStunning lake viewsFunctional open concept layoutFully independent additional unit
- 6 days |
- -- |
- -- |
Zillow last checked: 9 hours ago
Listing updated: 13 hours ago
Travel times
Facts & features
Interior
Bedrooms & bathrooms
- Bedrooms: 3
- Bathrooms: 3
- Full bathrooms: 3
Heating
- Forced Air
Cooling
- Central Air
Appliances
- Included: Dishwasher, Dryer, Freezer, Microwave, Oven, Refrigerator, Washer
- Laundry: In Unit
Features
- Flooring: Carpet, Hardwood, Tile
Interior area
- Total interior livable area: 2,220 sqft
Video & virtual tour
Property
Parking
- Parking features: Attached, Detached, Off Street
- Has attached garage: Yes
- Details: Contact manager
Features
- Exterior features: Heating system: Forced Air
Details
- Parcel number: 179521
Construction
Type & style
- Home type: SingleFamily
- Property subtype: Single Family Residence
Community & HOA
Community
- Features: Fitness Center
HOA
- Amenities included: Fitness Center
Location
- Region: Leander
Financial & listing details
- Lease term: 1 Year
Price history
| Date | Event | Price |
|---|---|---|
| 12/23/2025 | Listed for rent | $2,600+8.3%$1/sqft |
Source: Zillow Rentals | ||
| 7/30/2025 | Listing removed | $2,400$1/sqft |
Source: Unlock MLS #1532966 | ||
| 7/9/2025 | Price change | $2,400-4%$1/sqft |
Source: Unlock MLS #1532966 | ||
| 6/30/2025 | Listing removed | $449,000$202/sqft |
Source: | ||
| 6/30/2025 | Price change | $2,500-3.8%$1/sqft |
Source: Unlock MLS #1532966 | ||
Neighborhood: 78645
Nearby schools
GreatSchools rating
- 5/10Lago Vista Elementary SchoolGrades: PK-3Distance: 0.9 mi
- 7/10Lago Vista Middle SchoolGrades: 6-8Distance: 1.1 mi
- 6/10Lago Vista High SchoolGrades: 9-12Distance: 1.9 mi

